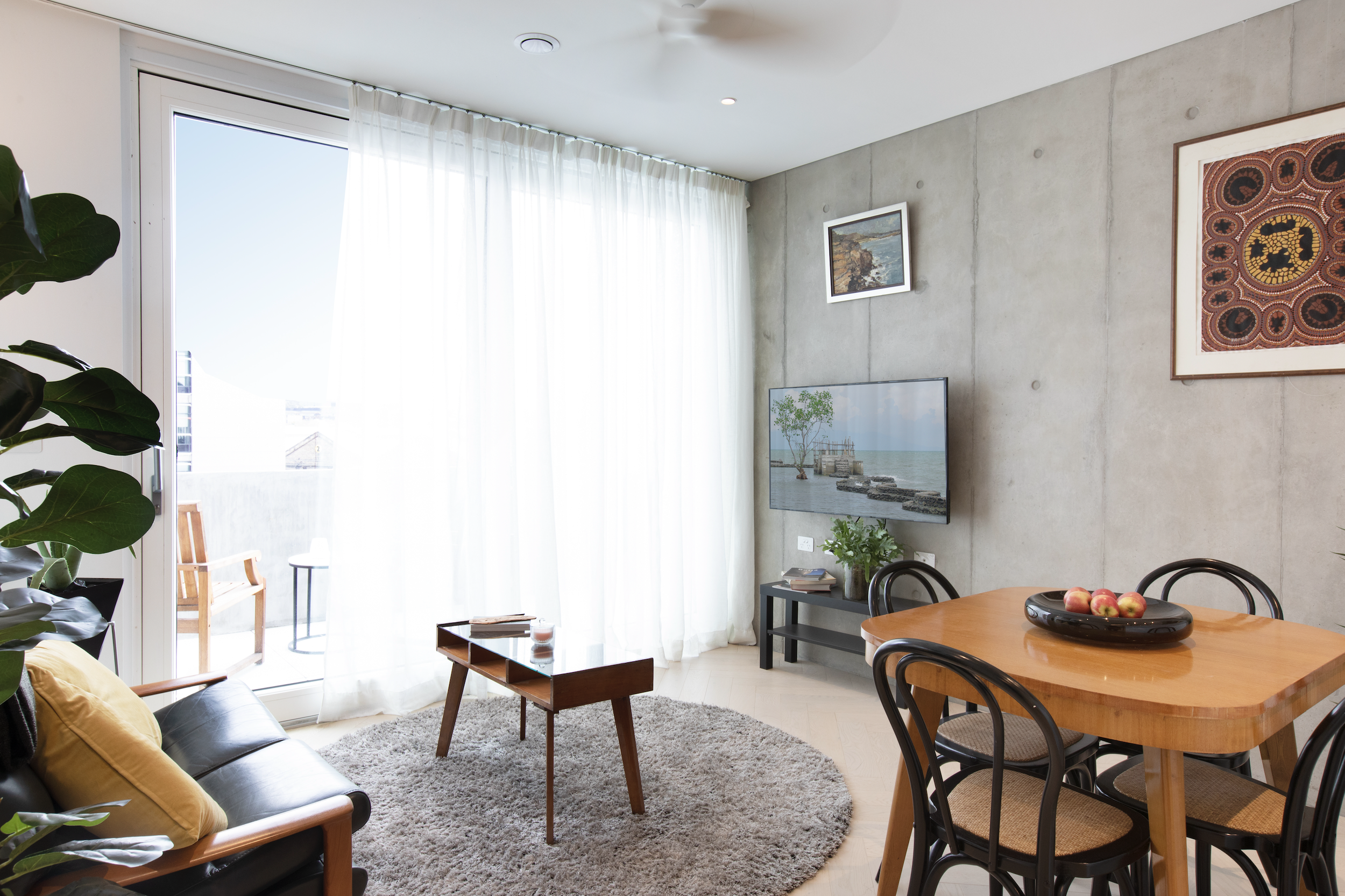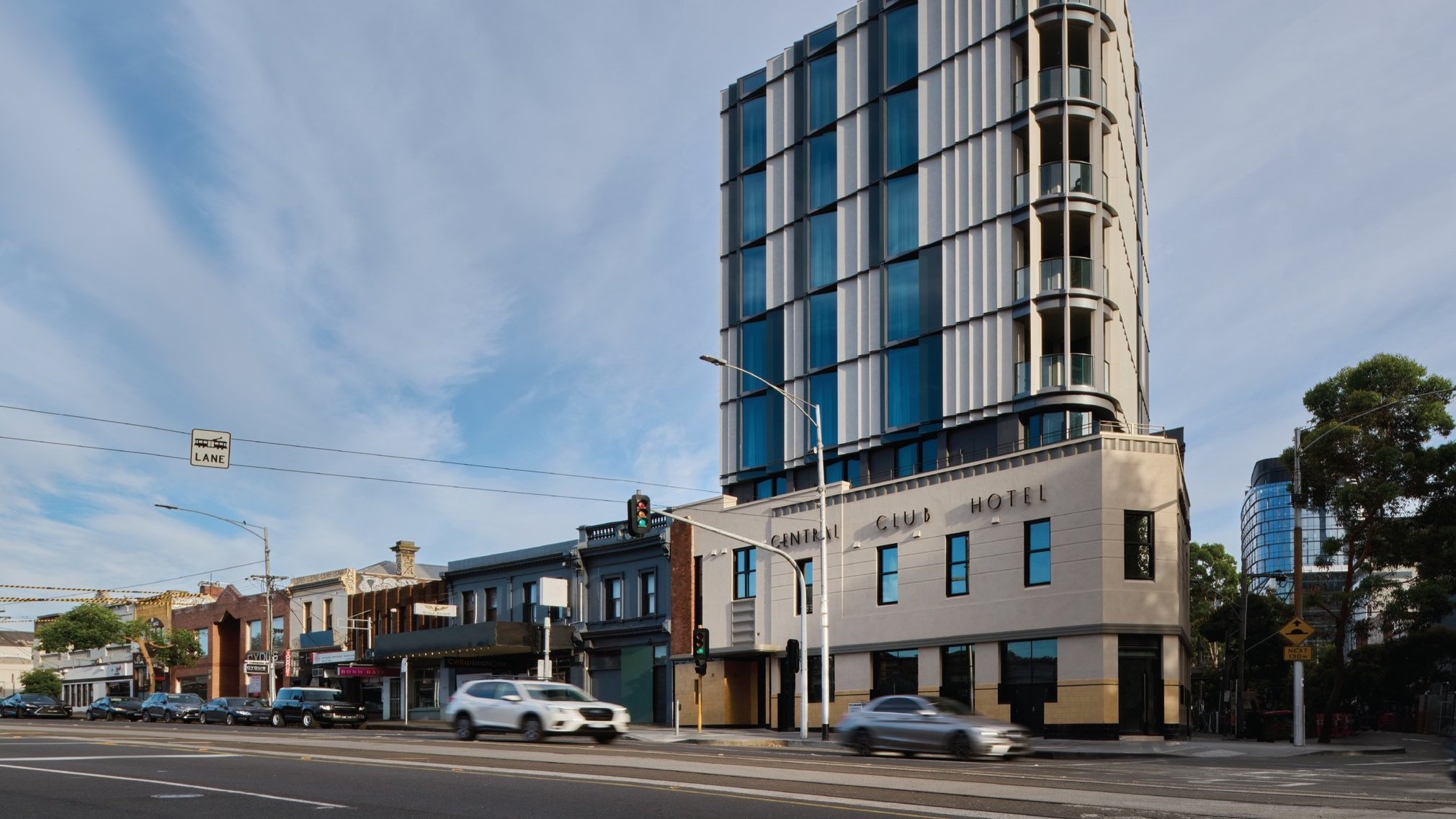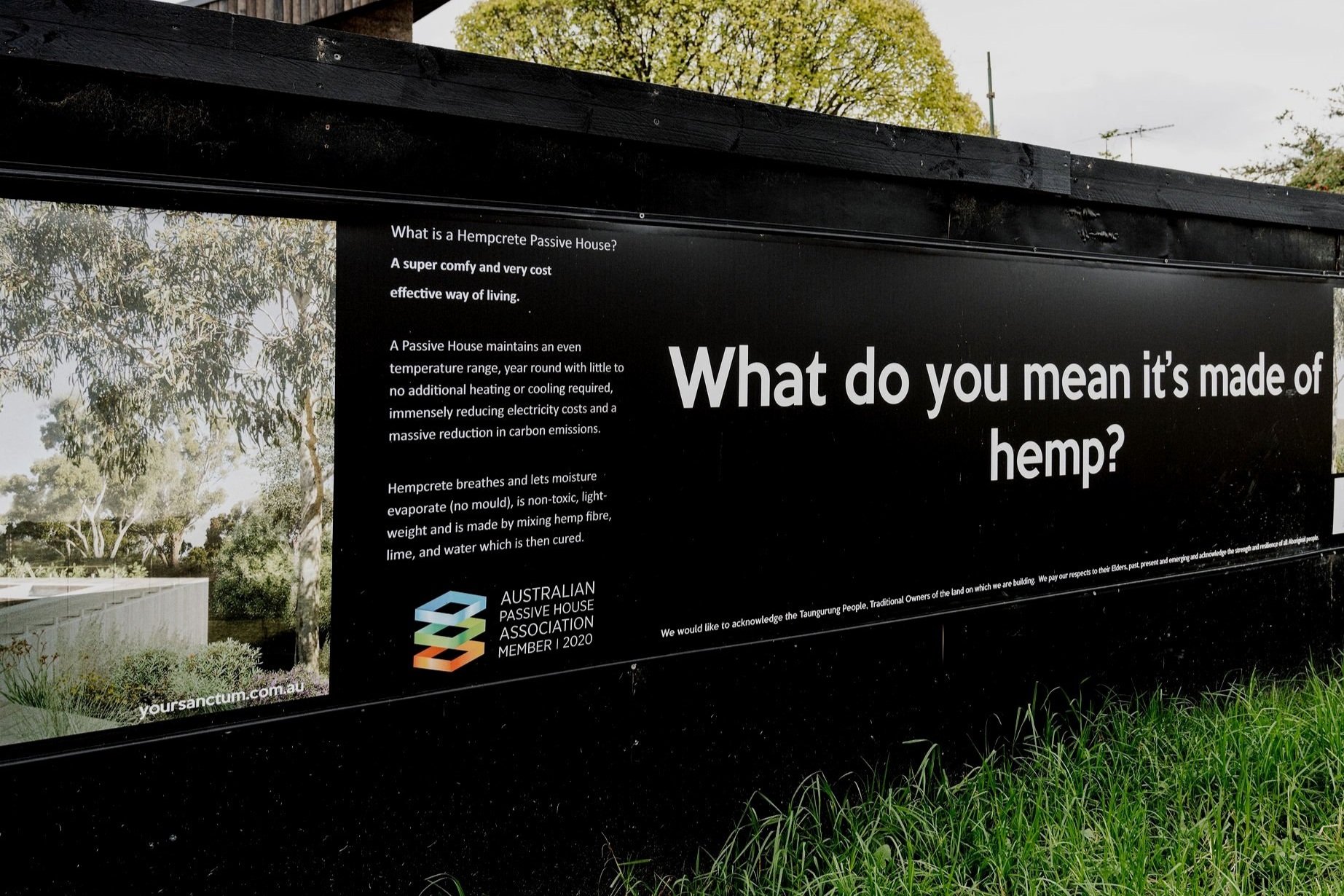
Passivhaus Fundamentals
The Fern, Sydney
Studies on the value of the ‘green premium’ in green real estate have shown that green certifications yield a rent premium of 6.0% and a sales premium of 7.6%.
What IS Passivhaus?
Passivhaus (or Passive House) is fundamentally about design. The standard is summarised by 5 key design principles and performance criteria which ensure a design delivers very high performance and occupant comfort for the lifetime of the building, addressing the “Performance Gap” often experienced in building operations.
It is best approached as an integrated design process with the whole design team involved and a focus on a ‘fabric first’ approach which involves optimising the thermal envelope and ensuring sufficient airtightness in the building. It relies on building physics and carefully integrated minimal building services and technology. By eliminating the need to bolt expensive additional technology onto a poorly performing building, it eliminates the risk of bolt-on green-bling compromising the architecture.
To ensure these design principles are implemented correctly, a building aiming for Passivhaus Certification must undergo a rigorous third-party quality assurance process
Passivhaus Key Design Principles
-
An essential part of every Passive House is an air-tight building envelope (see the requirement in the certification criteria). This ensures that there are only a very limited amount of gaps and cracks within your envelope, giving you full control over your internal environment and significantly improving thermal comfort – no more draughts.
-
Sufficient insulation is what’s needed within the building’s envelope, providing enough thermal separation between the heated or cooled conditioned inside environment and the outdoors. This improves thermal comfort and reduces the risk of condensation, no more cold internal surfaces in winter.
-
Now this doesn’t mean that you can’t open your windows! The incorporation of a mechanical ventilation unit means that you simply don’t need to rely on opening them to achieve good indoor air quality. The unit effectively recovers heat and coolth that would otherwise be wasted whilst also filtering the air that’s coming into the building. This leads to fewer pollutants in the air and a lower risk of condensation meaning a healthier indoors.
-
It’s not just the solid areas of your building envelope that need to have good levels of insulation but your windows too. No more single glazing, but instead low-emissivity double or triple glazing with thermally broken or non-metal frames. The size of the windows should be appropriate to each orientation, to allow solar radiation to penetrate during the winter months (free heating!) but not result in too much solar radiation during the summer. Watch out for how well they’re sealed too, as leaky windows just won’t do.
-
The insulation not only needs to be sufficient in thickness but also needs to be continuous. This means keeping penetrations through the insulation to an absolute minimum, and if not avoidable then using materials that are less conductive to heat (i.e. timber in place of metal) and/or incorporating thermal breaks (whereby a material that doesn’t conduct heat well separates the two conductive elements). Otherwise your wonderfully insulated building will have a number of thermal highways that will cause increased energy consumption and increased condensation risk whilst impacting thermal comfort.
-
Indoor temperature - Maximum of 20°C with no more than 10% of the hours in a given year being over 25°C. Allowances may be made for extreme climates.
Heating and Cooling - Maximum heating demand of 15kWh/m2/yr or a heating load of 10W/m2. Maximum cooling demand of 15kWh/m2/yr or a cooling load of 10W/m2 (if installed). Allowances may be made for humid climates.
Humidity - Humidity estimates not exceeding 12g/kg for more than 20% of the year. This works out to approximately 60% relative humidity at 25°C.
Airtightness - Maximum reading of 0.6ACH50 with on-site verification.
Energy Demand - Maximum Primary Energy Renewable (PER) demand of 60kWh annually per square metre of living space.
Passivhaus is a holistic construction certification standard that was originally developed in Germany and has since spread throughout the world.
The standard empowers Certified Passivhaus professionals with the flexibility to determine the most suitable building geometry and materials based on usage and location.
Passive buildings are thus comprised of a set of design principles used to attain a quantifiable and rigorous level of energy efficiency within a specific quantifiable comfort level under a “fabric first” design philosophy.
To that end, a Passivhaus building is designed and built in accordance with five building science principles that, when implemented correctly, achieve the technical Passivhaus metrics required for certification.

Building better isn’t just a theoretical discussion for building science geeks. It’s a discussion for everyone who likes clean air, comfortable temperatures—and who wants a habitable world for their grandkids.
That is to say, all of us.
Passivhaus in Australia Book
This book records how individual people and organisations have taken bold action, inspired by their commitment to a better world. They have pioneered the adoption of Passivhaus methodology in diverse building types, recording firsts not just in Australia but the southern hemisphere. We have chosen to make this book freely available to all because:
We believe in the worth of a comfortable, healthy home for our families.
We believe in the importance of social housing that provides health and comfort for the most vulnerable Australians.
We believe in the value of offices, shopping centres, factories, schools, and hospitals that improve people’s wellbeing.
We believe in the urgency of transforming Australia’s built environment so that it generates more clean energy than it consumes rather than being a glutton for fossil-fuel derived energy.
We believe in the value of striving to design buildings that are carbon-neutral or even carbon-negative.
Passivhaus in Australia was launched at the South Pacific Passive House Conference 2020, discover more in the launch presentation here.




