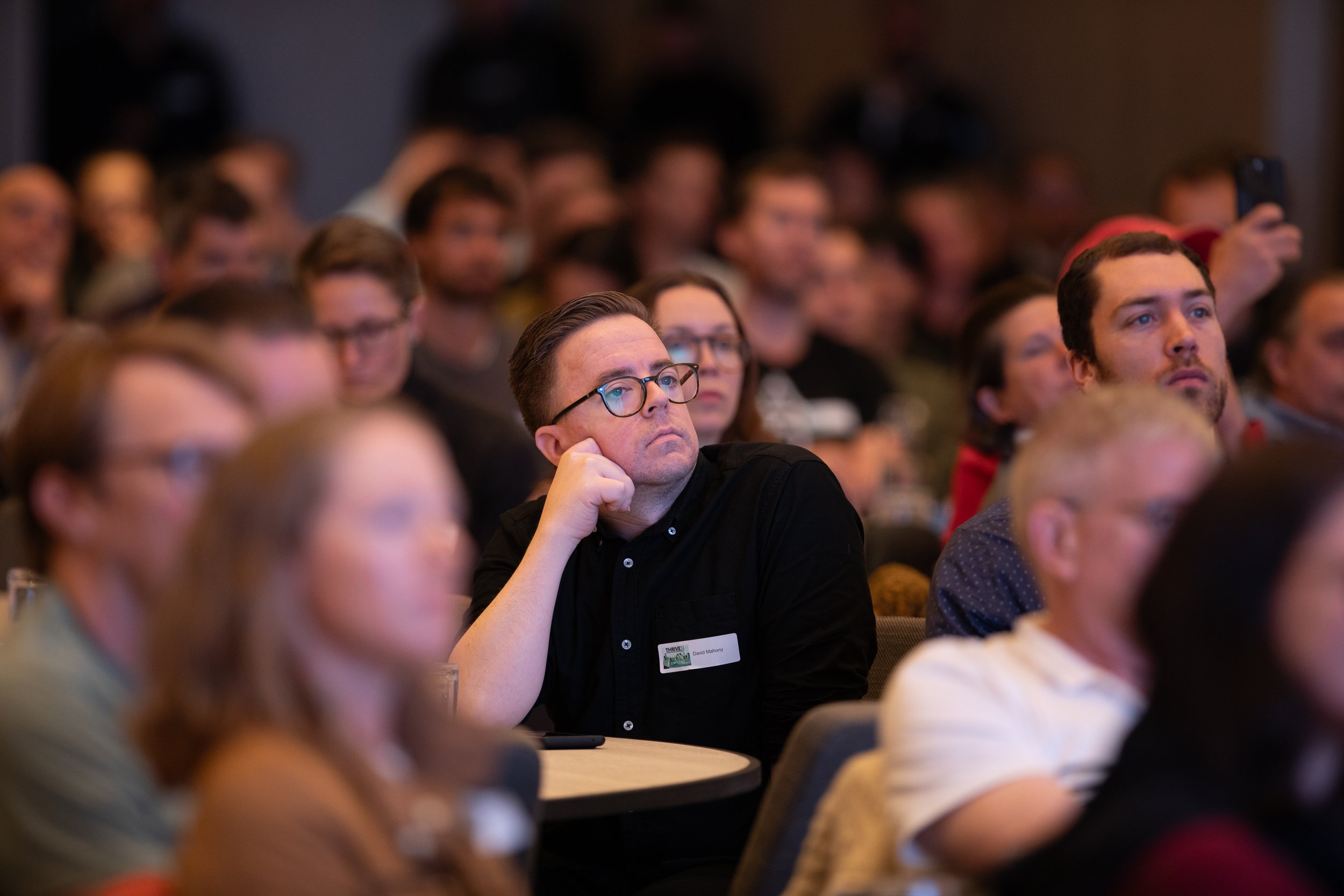Empowering policy and client groups to enact Passivhaus
Applications are now open for our 2026 Passivhaus Incubator Program
Congratulations to our 2025 Incubator Cohort
We’re creating a ripple effect
Are you writing policies that shape the future of our built environment?
Do you work for an organisation that procures building designers or contractors to design and build projects in areas such as social housing, build-to-rent, build-to-sell, education, student accommodation, health, aged care, community, hotel, hospitality and more?
Do you manage large groups of assets requiring retrofit and maintenance?
If you answered yes, this program has been made for you.
Program overview
-
-
Session one will be held online on Tuesday July 29th from 6:00 - 8:00 pm (AEST).
One- Introduction To the Principles of Passivhaus
• What makes a Passivhaus, a Passive House? We’ll take an introductory dive into the 5 main principles which defines a Passivhaus and how they are applied.• What are the end goals of a Passivhaus and what impact does this have on both the people inside the buildings and out.
• The overarching global context which necessitates Passivhaus and why it is an integral part of facing the challenges we are up against today, including its relevance in the Australian climate!
• A brief look of the history of Passivehaus internationally and where it sits today in Australia, in terms of its current adoption and standing within code and rating tools.
• What are the cost implications of a Passivhaus?
Two- The Passive House Criteria:
• What are the different criteria we use to determine if a building is up to Passivhaus performance?• How does this stack up against the current Australian code?
Three - Building Physics 101:
• What are the main considerations we need to consider when designing a healthy, high performing building? I.e. How does energy move through our buildings, what makes a building comfortable and healthy and what impact does climate, the form of our building, materials and more have on them.• How to consider the energy balance of our buildings and how can we truly understand what units like the R-Value and U-value of materials mean and how can we take advantage of them through the application of a continuous insulation barrier.
One- Three are Presented by James Melani
Case Study - Glenroy Community Hub
Glenroy Community Hub provides the City of Merri‑bek community with a welcoming, nature-inspired environment to learn, grow, celebrate and heal. Connecting the community through a garden experience, biophilic design principles are utilised to create meaningful, restorative and uplifting connections with nature.
The Hub’s centrepiece is the contemporary library, with Glenroy Memorial Kindergarten, maternal child health, a community health provider, neighbourhood learning and childcare co-located with the library. Framing the hub as a ‘social connector’ is a key strategy to increase community awareness of the range of council services and interaction.
In a first for community buildings in Australia, the Hub is Passive House certified and Living Building Challenge Petal ready, including Zero Energy. Each one a rigorous sustainability certification that measures not only environmental performance, but also demand high-comfort standards that support the health, happiness and wellbeing of users.
This case study will be provided by Kieran Leong of APA Member - DesignInc.
-
Session two will be held online on Tuesday August 5th from 6:00 - 8:00 pm (AEST).
This session will explore the following topics.
Thermal Bridging:
• Why just considering high levels of insulation isn’t enough to guarantee great performance in our buildings.• What is a thermal bridge, how do we measure them and what are some of the different types of thermal bridges we may encounter.
• How can we avoid thermal bridges through our designs and the construction methods we specify; and where they are unavoidable, how we mitigate their impact.
Airtightness:
• Why is airtightness so important to the health and performance of our buildings, and where does Australia currently sit in terms of considering this metric?• What are some of the various materials, construction methods and design processes we can use to help ensure a high level of airtightness in our buildings?
• Common pitfalls which could lead to a poor outcome in airtightness, and how do we measure our performance?
Ventilation:
• In an airtight building, why is effective ventilation absolutely necessary to ensuring great levels of comfort, health and high performance in our buildings.• A look at some of the dangers of poor ventilation including condensation, mould, and high levels of CO2.
• How we can use a heat-recovery ventilation system to minimise the impact of constantly exchanging indoor air with outdoor air.
• What are the different forms of ventilation we can rely on, and how can we design buildings to maximise the use of all of them concurrently.
Health Case Study by Merylese Mercieca
A story documented by a Respiratory Nurse & Passivhaus Builder, Merylese Mercieca.
Kristy a 31-year-old moved into her 6-month-old Western Sydney rental to escape a leaky, mouldy rental which negatively impacted her respiratory system.
She never guessed that the move to a relatively new building built to code would leave her health still impacted. Fortunate enough to have an unoccupied display home, Blue Eco Homes was able to offer Kristy an alternative Passivhaus home to reside in temporarily.
Over 2 months both properties were monitored for indoor air quality, in addition to Kristy's physical response to the contrasting environments.
It was a revelation to see the dramatic changes in Kristy's health when residing in the Passivhaus. The long-term symptoms she was suffering: runny nose, sinus infection, headaches, persistent coughing- disappeared almost immediately.
But within two days of moving back into her code home, all symptoms came back.
This presentation will include:
1) Comparative symptom diary and respiratory questionnaire.
2) Weather data.
3) Indoor air quality data from both properties.
4) Building biologist's report.
-
Session 3 will be held online on Tuesday August 12th from 6:00 - 8:00 pm (AEST).
Windows:
• Why windows, and the frames that we choose, are some of the most important elements in managing the energy transfer in our buildings.• How can we rely on passive solar design principles i.e. orientation, placement and shading to maximise the performance of our windows and give us free energy.
• Look a variety of different window constructions and installation methods, and how we can calculate their performance and impact on the overall energy balance.
Energy & Renewables:
• An overview of the major energy consumptions in our buildings and how we can reduce them.• Why it matters where our energy comes from, how and we can significantly impact this through the use of renewables!
• How the Passivhaus Standard considers energy metrics and the strategies we can use through design, construction, and service choices to improve our performance.
-
Session four will be held online on Tuesday August 19th from 6:00 - 8:00 pm (AEST).
Passivhaus Classifications:
• An overview of the different Passivhaus classifications which are available, and the criteria specified for each of them.• An introduction into the Passivhaus retrofit standard, EnerPHit, for existing buildings and how we can up-spec existing buildings into the realm of a Passivhaus.
Certification:
An overview of the different types of certification of buildings, professionals and products
• A discussion on the certification procedure for obtaining Passivhaus recognition, including when to engage consultants and certifiers in the design process.• Steps that you can employ into your process to give you the best possible chance of certification and ensure all relevant streams are onboard the Passivhaus journey.
Certification Deep Dive - Behind the Scenes
Passivhaus Certifier Marcus Strang will provide course participants with a behind the scenes practical overview of the certification process. This is a chance to understand the rigour in the independent review and see the level of documentation provided to provide the quality assurance process being Passivhaus certification.
Marcus will also review the PHPP software used to submit Passivhaus PHI Certifications.
-
Session five will be held online on Tuesday August 26th from 6:00 - 8:00 pm (AEST).
Procurement, Contracts and the Passivhaus Standard - Michael Morrissey
Best practice principles in PH procurement
Specific clauses/issues to be cautious of
Contracting methodology
Risk profile for PH Projects
Scope of works inclusions for the build, design and certifier
Contract considerations for PH Retrofit - in small, tranches of work
-
Session six will be held online on Tuesday September 2nd from 6:00 - 8:00 pm (AEST).
Kieran Leong from DesignInc will present on global policy frameworks and their impact on Passivhaus adoption:
Global policy case studies and successful implementation strategies
International patterns that drive market transformation
Australian market context and policy landscape comparison
Alex Feng of AF Consulting will cover project cost analysis and risk management:
Overview of cost components specific to Passivhaus construction
Risk factors that differ from conventional building approaches
International cost trajectories and lessons for Australian projects
Practical strategies for avoiding cost overruns and project challenges
-
Session seven will be held online on Tuesday September 9th from 6:00 - 8:00 pm (AEST).
The APA Retrofit Committee will present on retrofit in Australia with time for Q&A. Linden Thorley (Linden Thorley Architects) will lead the presentation, with case studies from Nick Sowden (Sowden Building Solutions) and Trent Clark (Red Cedar Constructions).
How Passivhaus retrofit works from a construction and modeling perspective
What the costs and phases could look like in a staged approach
Retrofit certification processes
Low hanging fruit assets (building typologies) for Passivhaus retrofit
Policy issues that need to be changed for retrofit, or policies required to support retrofit and issues with strata
Case studies and performance data
-
Session eight will be held online on Tuesday 16th September from 6:00 - 8:00 pm (AEST).
-
Site tours have been arranged across all states to see completed Passivhaus projects in action. This is your chance to walk through real buildings and see how the theory translates to practice. Times vary by location.
SA - Thebarton Passivhaus - Register here
NSW - Camperdown Passivhaus - Register here
VIC - Glenroy Community Hub - Register here
ACT - Yarralumla Project - Register here
QLD - Bob Marshman Building - Register here
TAS - Mill Corner Longhaus - Register here
WA - Hillview Haus - Register here
-
Program Presenters
-

Kieran Leong
Director Melbourne, DesignInc
-

Merylese Mercieca
Director Blue Eco Homes, Former Respiratory Nurse
-

Alex Feng
Director, AF Project Consulting.
-

Marcus Strang
Passivhaus Technical Lead and Certifier, Hip V Hype
-

Michael Morrissey
Partner, Speirs Ryan Lawyers
-

Linden Thorley
Principal Architect, Linden Thorley Architects
-
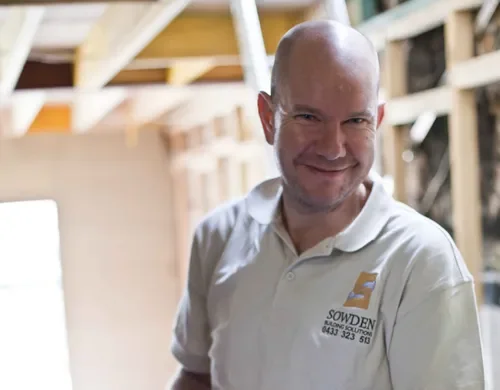
Nick Sowden
Builder, Sowden Building Solutions
-
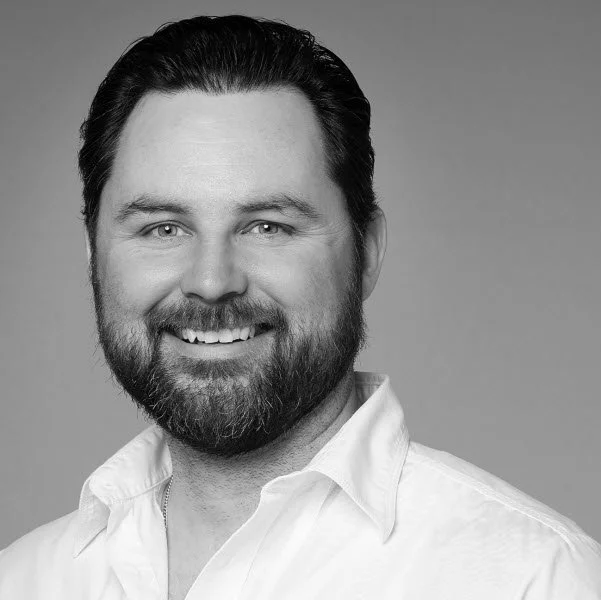
Trent Clark
Director, Red Cedar Constructions
-
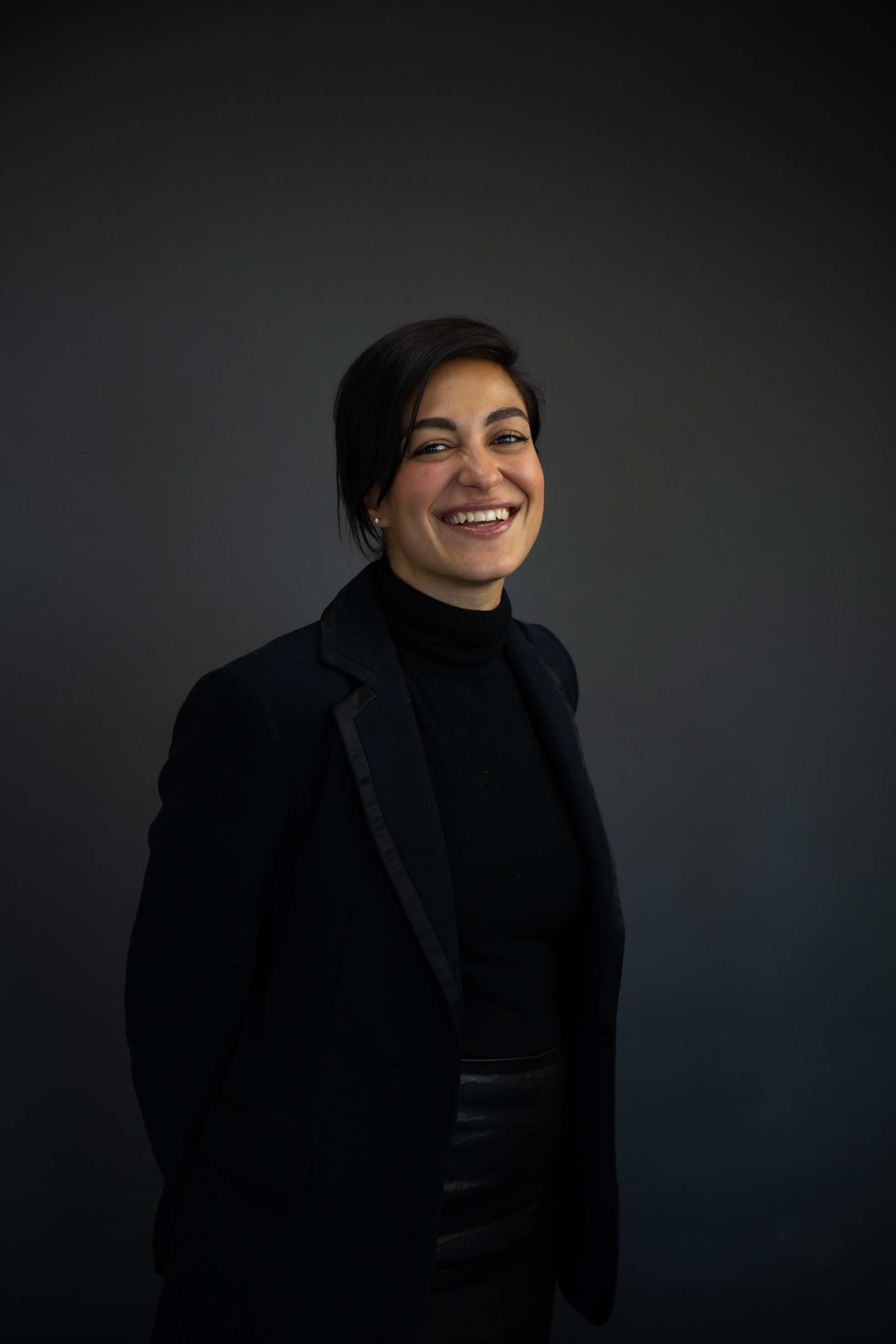
Alexia Lidas
CEO, Australian Passivhaus Association
Ongoing support in 2025 provided from
-
Kate Nason
Frasers Property
-

Christie Harfiel
SQC Group
-

Talina Edwards
Envirotecture
-

Andy Marlow
Envirotecture
-

Cameron Munro
Passive Analytics
-

Roger Joyner
Passivhaus Consultancy Services
-

Jessica Allen
Climasure
-

Marcus Strang
Hip V Hype
-
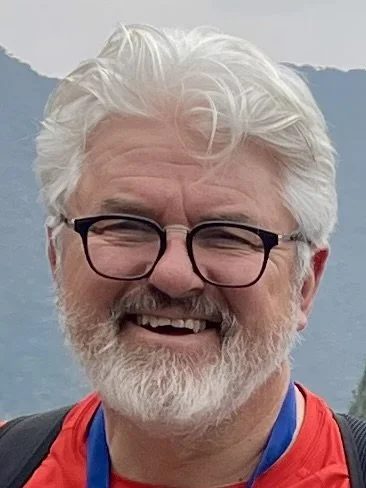
John Beurle
Passive House Services
-
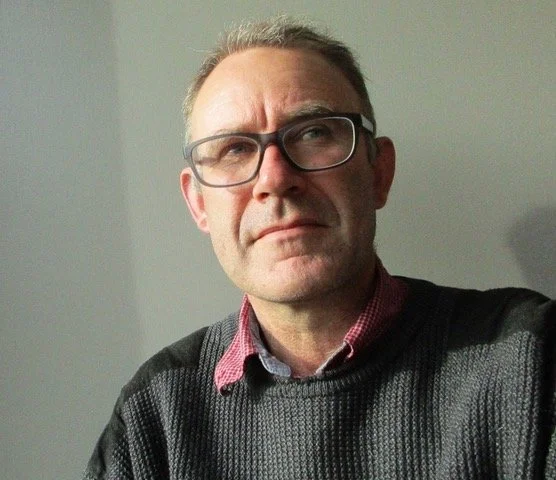
Torquil Canning
Torquil Canning Passive House
Learn about twenty-one critical Passivhaus topics, in just eight online sessions, over two months.
The Passivhaus Incubator is a fully-funded two-month program designed to impart Passivhaus knowledge on key individuals who want to leverage the building standard to fast-track their organisation’s pathway to net zero.
It’s an online cohort-based course spanning eight weeks with additional time set aside for site tours.
Who Should Apply?
Staff employed by Local, State and Federal Government
Property Developers
Social and Student Housing Providers
Educational Institutions
Educators seeking to include Passivhaus in their curriculum
Owner-operators of Built to Rent, Community, and Health facilities
Quantity surveyors or Planners
Professional advocates / Policy Advisors such as but not limited to employees of Built Environment Associations and Building Standard groups.
These individuals should have 10+ years of experience and be able to demonstrate an ability and track record of implementing new ideas, influencing outcomes, and a genuine interest in the betterment of the built environment.
This program is not suitable for single-dwelling residential clients.
Hear from our participants
2025 Key Dates and Further Information
-
Applications for the Passivhaus Incubator will open on April 14, 2025. Applicants will be asked to complete this application form. Content from this form will be used to profile their participation such as their biography, headshot, and motivations for participating.
-
Applications for the program will close at 7:30 pm AEST on Monday July 7th.
If you need an extension to apply, please contact Stalin at Stalin@passivhausassociation.au.
-
A list of the scholarship recipients will be announced on Monday 14th July via the following formats:
An email announcement.
A public list on the APA website.
A direct letter of congratulations for each participant.
-
APA State Chapters will hold morning tea events around the nation for scholarship participants to be welcomed by the APA Board and State Chapter Leads to the program. These events will also serve as a great networking opportunity for attendees to meet one another.
We are actively seeking support for these events from venue hosts who can provide a space for up to 50 attendees and light catering.
If you have a suitable venue, please email - events@passivhausassociation.au
-
Courses will be held from 6:00 - 8:00 pm AEST via Zoom
A list of the dates is provided in the course outline. A recording will be available by application only, should an attendee miss the session. Attendance at all sessions is expected.
An online portal will allow participants to ask questions after the sessions. These questions will be responded to by APA Members and Course Facilitators.
-
Site Tours will be held around the Nation with opportunities to participate in each capital city
-
Join our members for a final hurrah as the formal program concludes on Friday September 19th.
-
Candidates from the following organisation types will be considered:
Local, State and Federal Government agencies
Property Developers
Social and Student Housing Providers
Educational Institutions (applications from educators seeking to include Passivhaus in their curriculum, in addition to institutional property development teams).
Owner-operators of Built to Rent, Community, and Health facilities
Others who are in positions to influence client or policy outcomes such as but not limited to employees of Built Environment Associations and Building Standard groups.
Professionals should have 10+ years of experience and be able to demonstrate an ability and track record of implementing new ideas, influencing outcomes, and a genuine interest in the betterment of the built environment.
This program is not suitable for single-dwelling residential clients.
-
This program is fully funded by APA and our local event hosts.
What’s Included
Invitation and participation in the Passivhaus Incubator Launch Event.
Fully-funded participation in the national two-month program.
Access to the online Passivhaus Incubator Participant and Alumni network.
Access and attendance to dedicated Passivhaus site tours.
Access to the Passivhaus Incubator resource pool.
Online profiling for all participants as Passivhaus Incubator Alumni.
One-year individual APA Membership.
Continuous support, collaboration and promotion of Passivhaus projects, reports and documentation developed by Alumni.
Ongoing support via chat, email and phone to ensure successful practical implementation of Passivhaus.
Discount codes to use on additional APA training and the 2026 THRIVE conference.
A one-hour, introductory Passivhaus 101 presentation for your team to increase Passivhaus interest across your organisation.
Help us spread the word
Three easy steps to take listed in order of impact…….
One - Personally invite an incubator candidate - using this template: Invitation to the Passivhaus Incubator Program, download it, edit the template accordingly and copy it into your email.
Two - Forward our Incubator-related newsletters.
Three - Share our social media posts.
Special Thanks
The content of this program was originally developed by Passivhaus enthusiast, and previous APA Chair, Kate Nason, Senior Sustainability Advisor Frasers Property. Kate donated the intellectual property of the 8-hour program to the Association to support the growth of Passivhaus in Australia. If it were not for thoughtful and caring volunteers, like Kate, APA would not have the resource pool it has to draw upon. It has since been adapted and updated.


