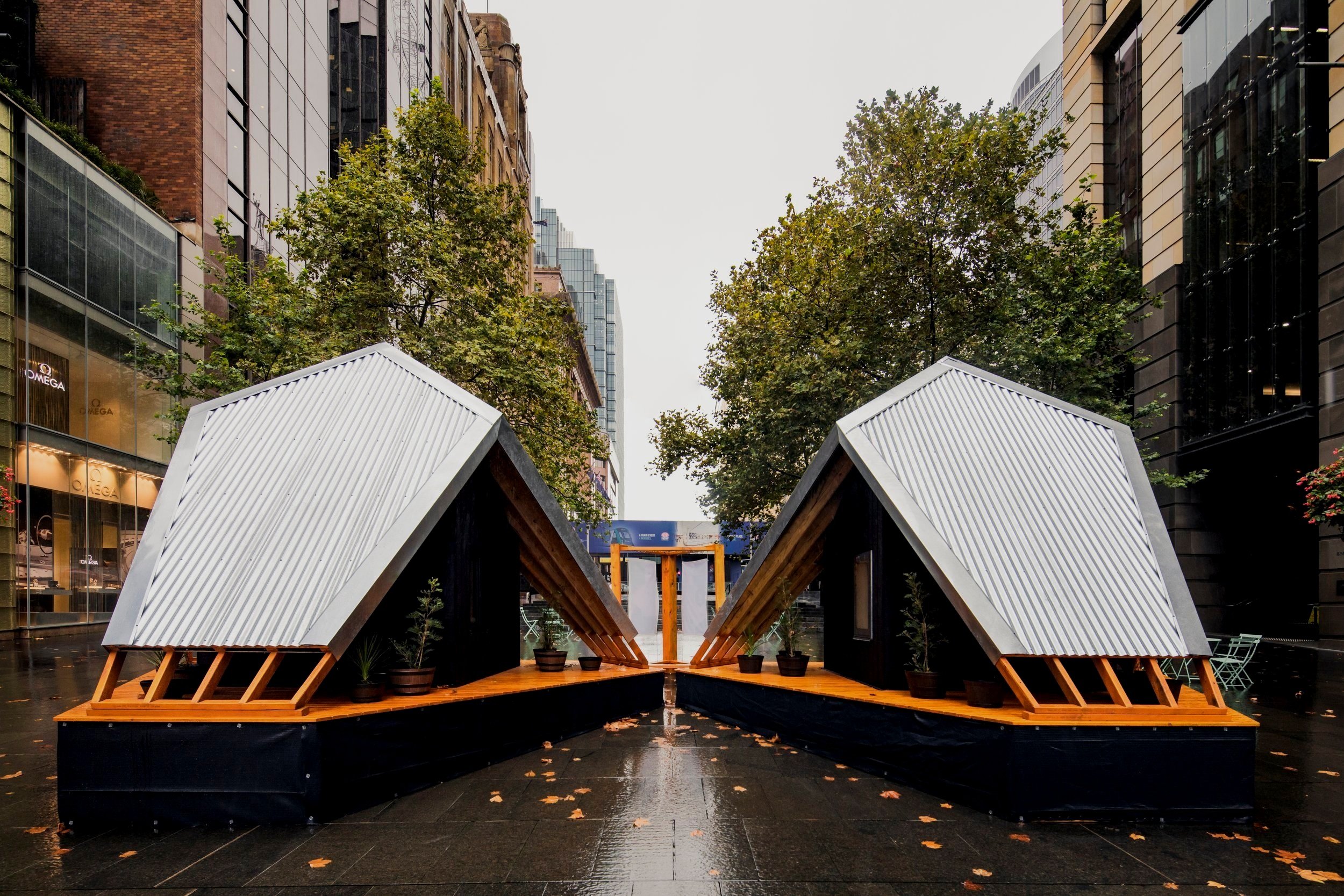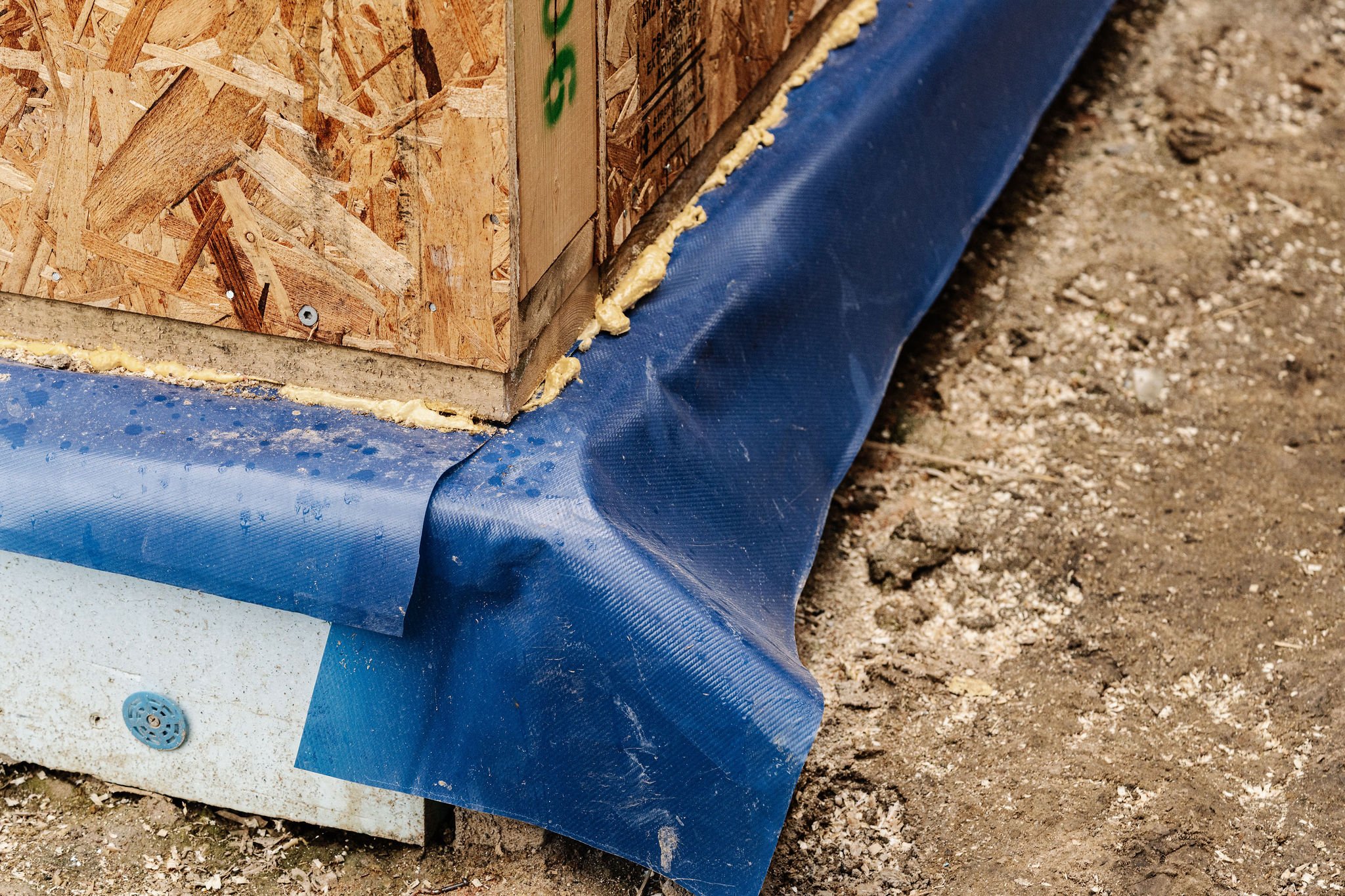
Ice Box Challenge
The Ice Box Challenge is a fun, interactive public installation that demonstrates the advantages of Passivhouse.
Two boxes are filled with an equal amount of ice and displayed for public viewing in a public space for two weeks. One box will be constructed to local building regulations, while the other will meet the international Passivhaus Standard, a highly energy-efficient building performance standard. Each box is filled with an equal amount of ice at the beginning of the experiment, and at the end of the fortnight, the amount of ice left in each box will be measured, with the level of ice remaining used to demonstrate how well each ice box passively kept out the heat.
Run by Passivhaus organisations around the world, visitors can learn how Passivhaus offers a high level of comfort, can help meet climate protection goals, and make significant energy savings. The events create an opportunity for connection between association, staff, members, volunteers, and industry professionals Attendees can also attend opening and closing ceremonies – and enter the contest with your best guess of how much ice will remain in each box at the fortnight’s end.
Ice Box Challenge Sydney - 2022



