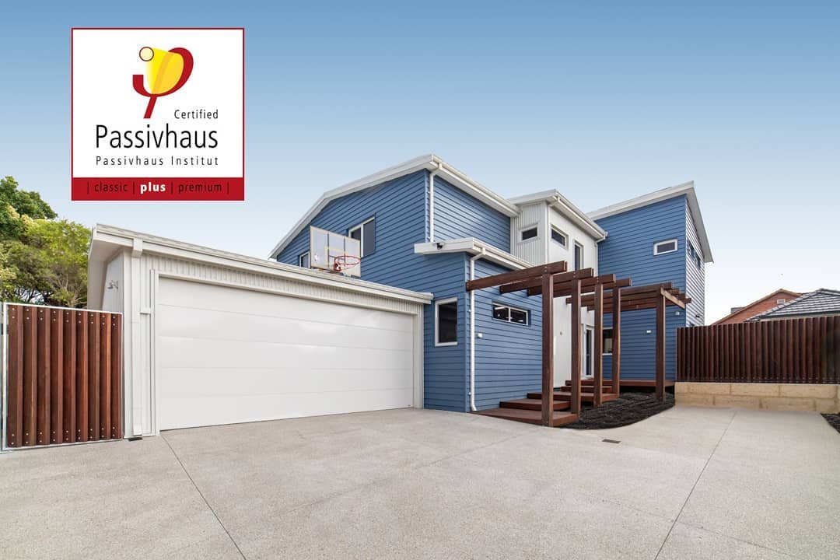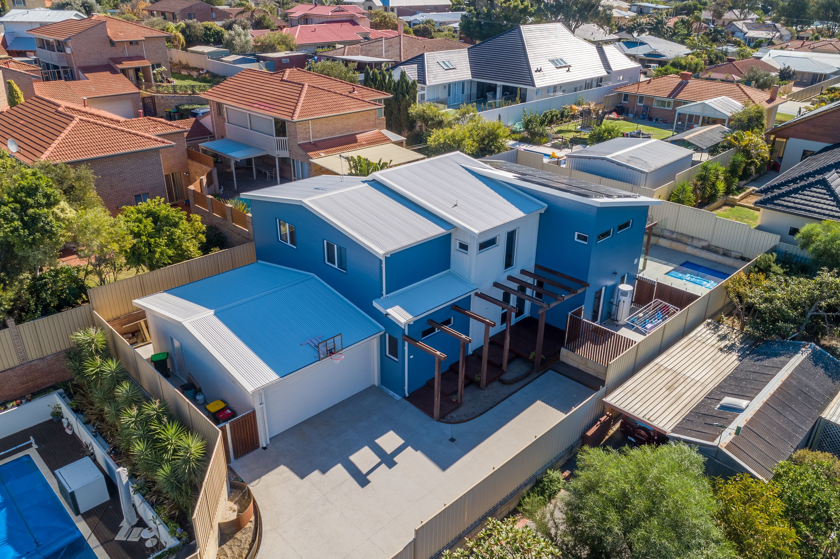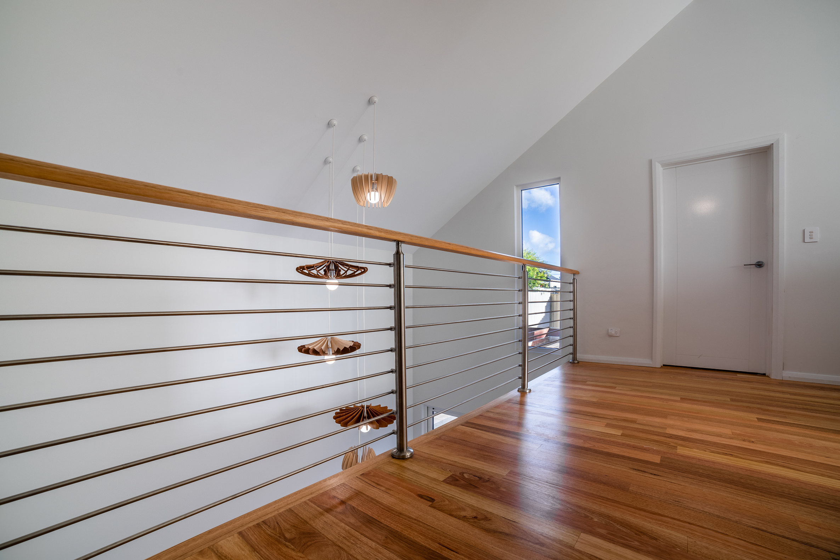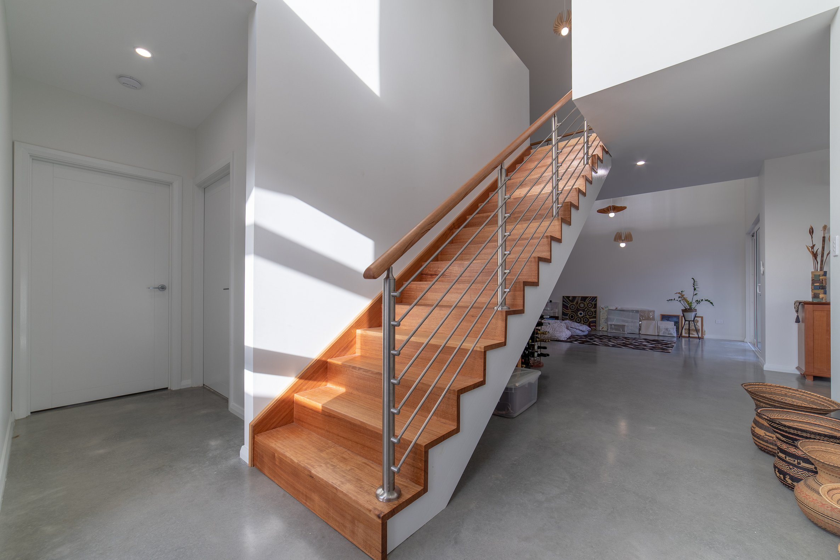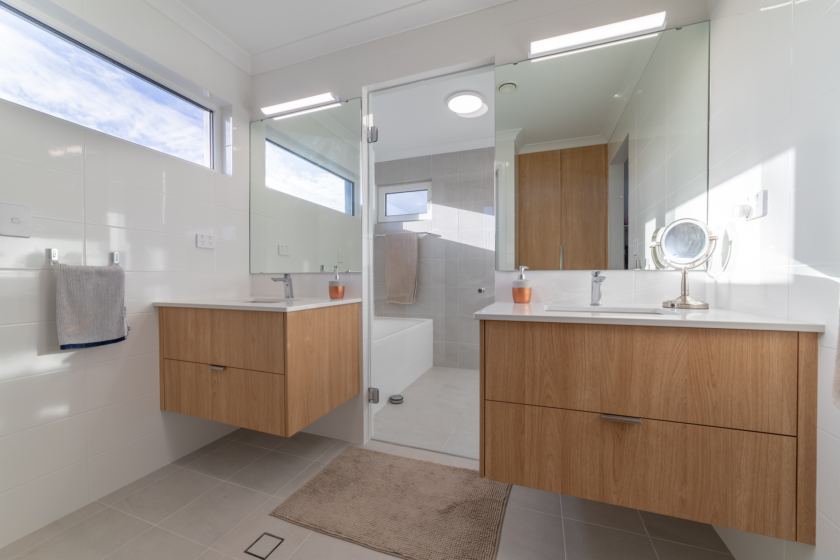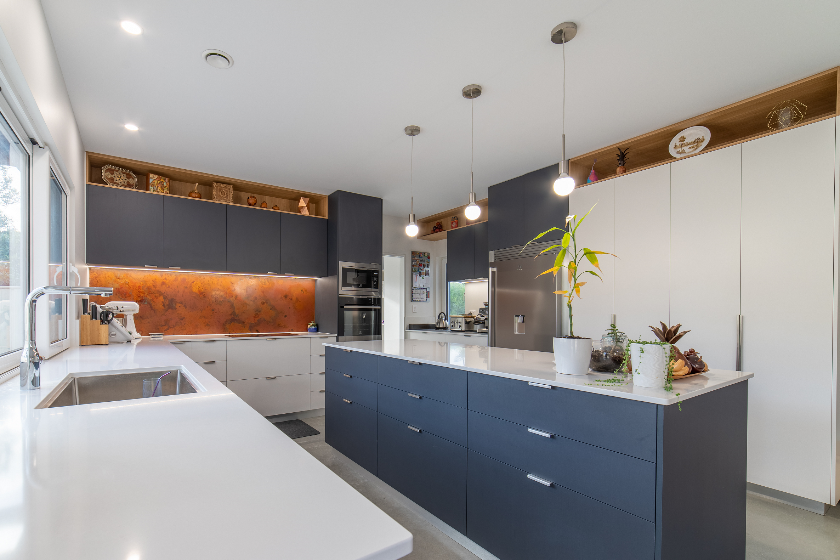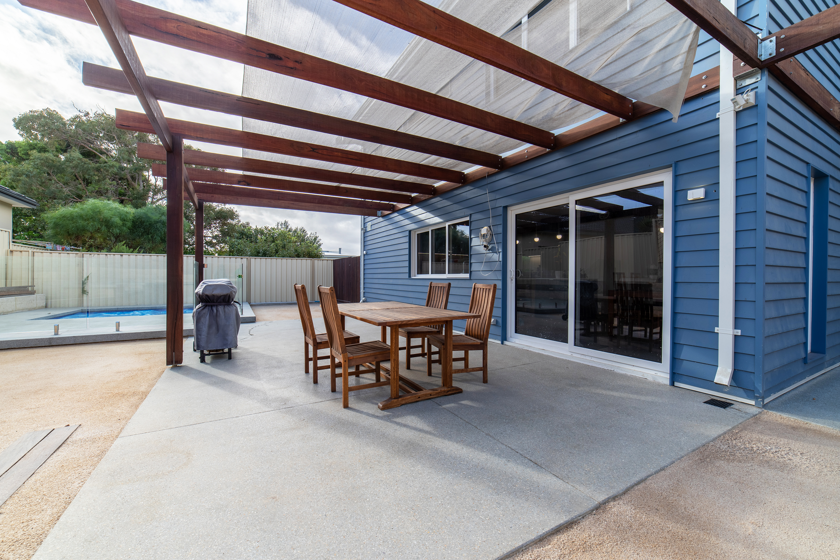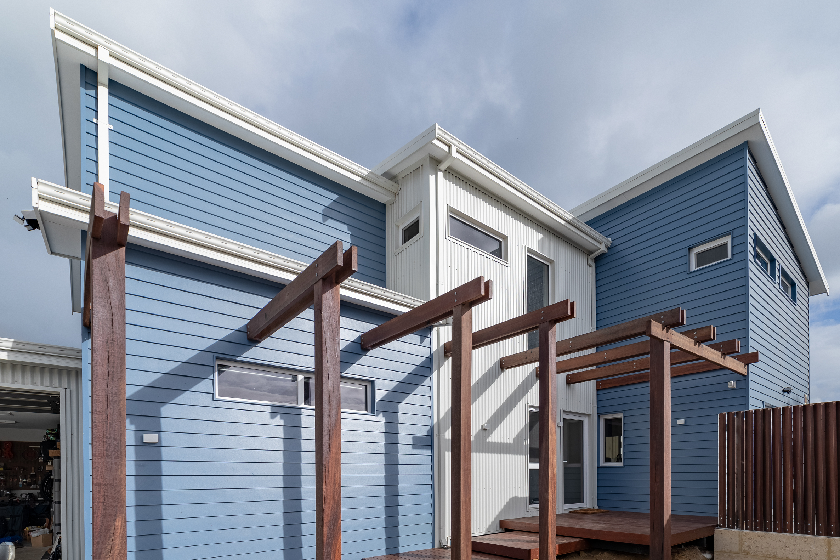Beach Haus
Description: Passive House Plus
Building Type: Detached family house
Location: North Beach, WA
Number of Apartments/Units: 1
Treated Floor Area According to PHPP: 206m2
Construction Type: Timber frame
Year of Construction: 2018
Description
The first of its kind in Western Australia this Certified Passiv Haus Plus was a beacon of light for Passiv Haus and paved the way for change. Showcasing that Passiv Haus can be achieved and is within financial reach and more importantly readily available to everyone.
This is a truly indulgent 4 x 3 two-storey home. With open-plan living, theatre room, raking ceilings and an elevated walkway between upstairs bedrooms, this house embraces all the required elements of a passive home including Perimeter bulk insulation, High-performance double-glazed windows, Thermal bridge free construction, exceedingly high levels of airtightness and Heat recovery ventilation all verified by the process of Certification only Passiv Haus can offer. Further to this with 2 years of data logging of both energy use, internal temperatures and humidity levels it has been actually verified in real time. More information on the property can be found here.
Special Features
- Solar PV System
- Stiebel Hot water heat pump
- Recycled timber pergola
The Design/Build Process
The process was a close working of the combination of Builder, Owner and Designer. All parties strongly believe in the Passiv Haus benefits and wanted to maximise the function and performance of the home. This was achieved and resulted in the first Certified Passive House Plus in Western Australia.
Challenges Faced
Access to the site was limited but this project proceeded very smoothly and was built in record times due to the premanufactured elements incorporated into the build.
Favourite Features
The value in which this home was achieved was remarkable for the time.
Project Members
Builder: ISMART Building group
Architect: Kellett Design Group
Certifier: Grün Consulting
Statistics: ISMART Building Group
Thermal Envelope
Exterior wall: Timber frame with mineral wool insulation
U-value: 0.42 W/(m2K)
Basement floor / floor slab: Concrete slab on ground
U-value: 6.7 W/(m2K)
Roof: Vaulted truss roof
U-value: 0.183 W/(m2K)
Window Frames: Kommerling, Gold C70 UPVc Frame
U w-value: 1.62 W/(m2K)
Glazing: Viridian LightBridge GreyU g-value : 1.37 W/(m2K)
g -value: 40 %
Entrance door: As above (glazing)
U d-value = 1.62 W/(m2K)
Ventilation: Stiebel LWZ370
Heating and cooling: 2x 2.5kW Panasonic split system
Hot water: Stiebel WWK 300
PHPP values
Air tightness: n50 = 0.57/h
Annual heating demand: 15 kWh /(m2a ) calculated according to PHPP
Heating load: 13 W/m2
Cooling load: 18 W/m2
PE demand (non-renewable Primary Energy): 68 kWh /(m2a ) on heating installation, domestic hot water, household electricity and auxiliary electricity calculated according to PHPP
PER demand (renewable Primary Energy): 30 kWh /(m2a ) on heating installation, domestic hot water, household electricity and auxiliary electricity calculated according to PHPP
Generation of renewable energy: 79 kWh /(m2a ) based on the projected area


