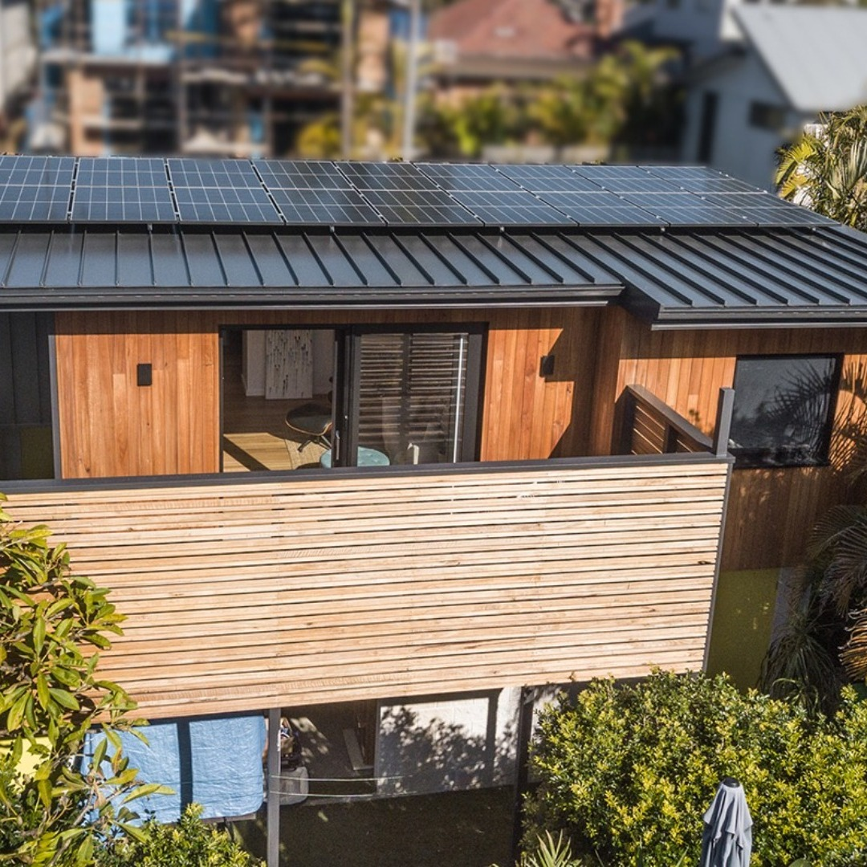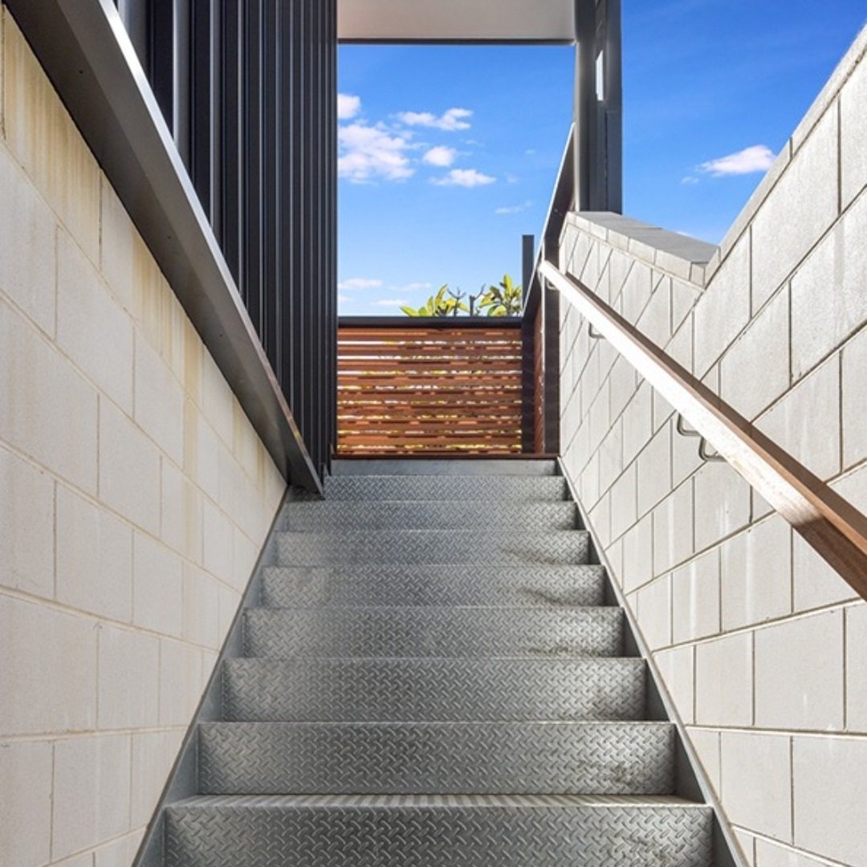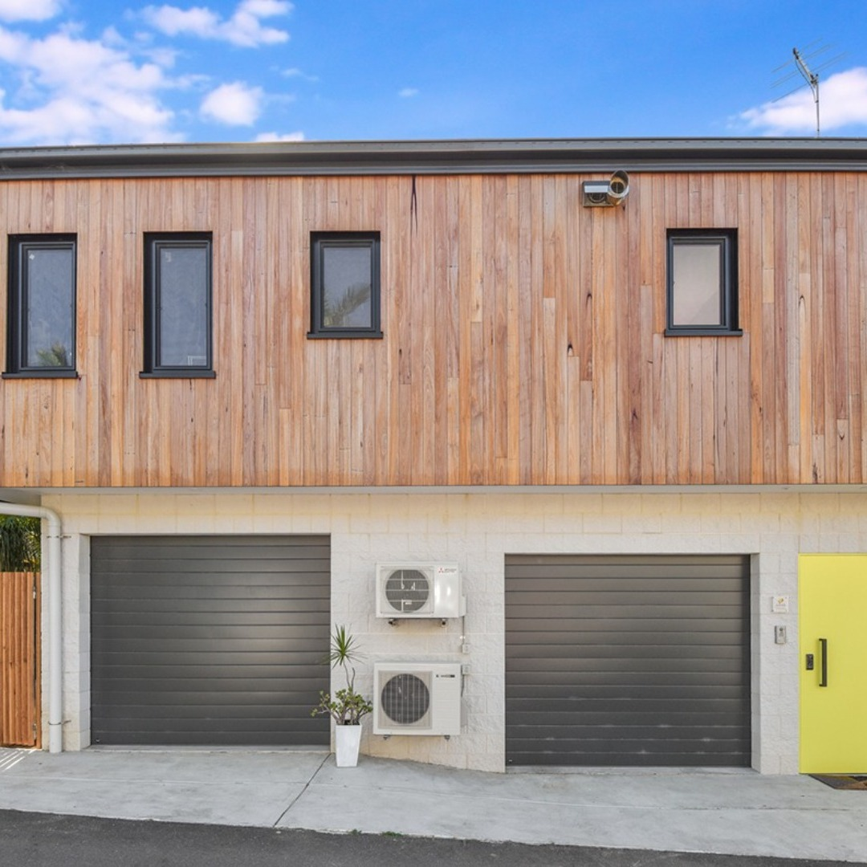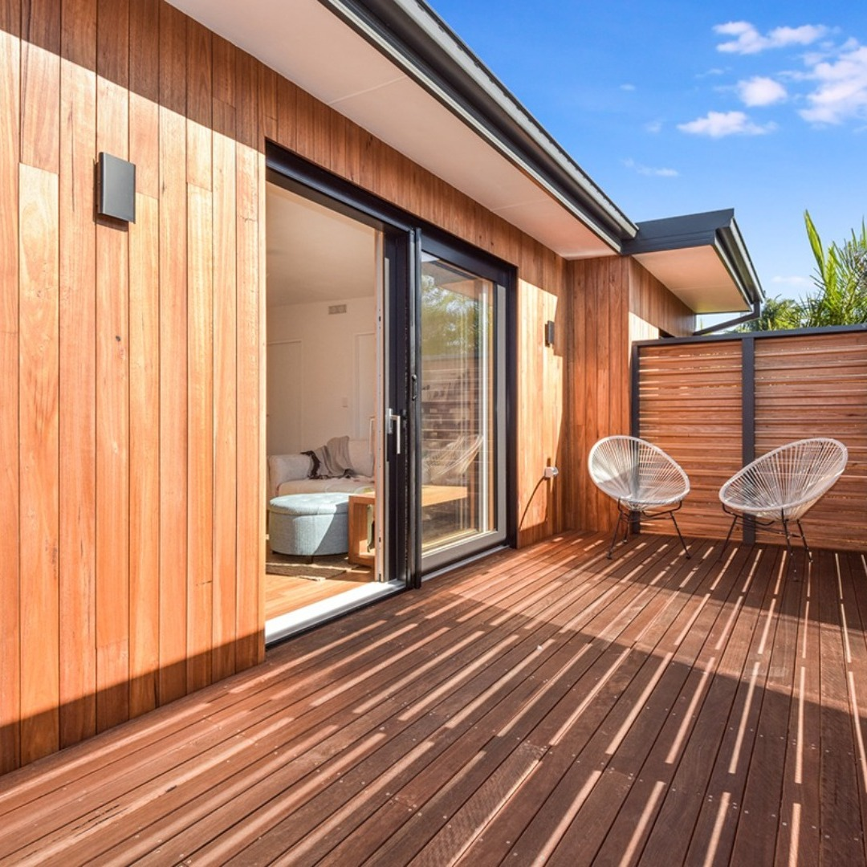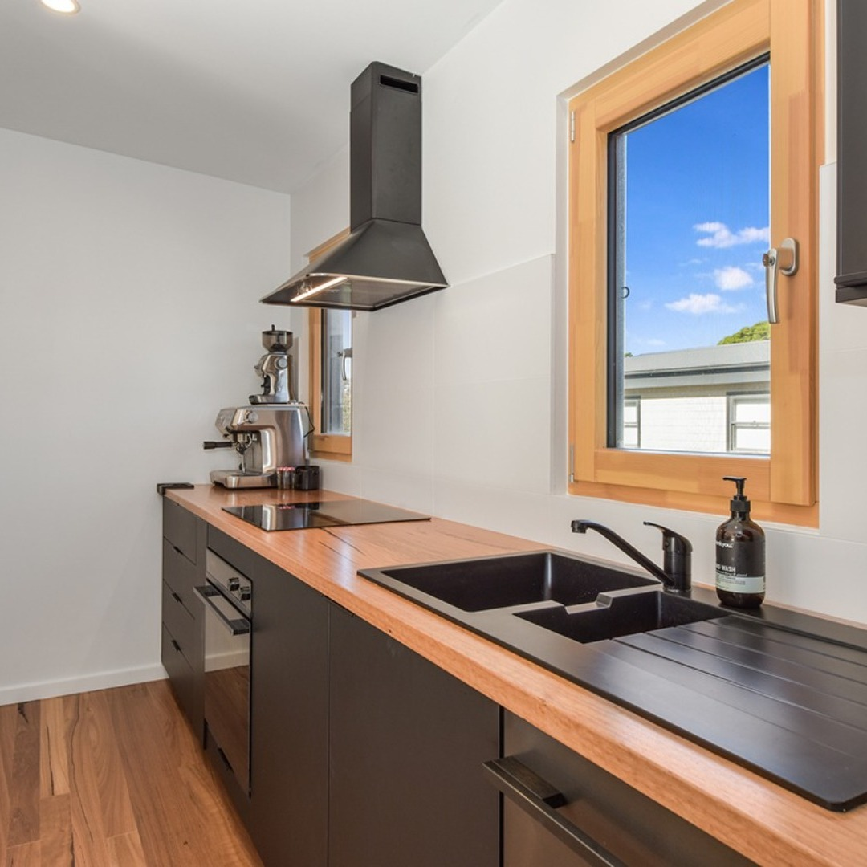PassivLaneway
Description: Passive House Plus
Building Type: Residential
Location: Freshwater NSW
Number of Apartments/Units: 1
Treated Floor Area According to PHPP: 60 m2
Construction Type: Timber framed
Year of Construction: 2019
Background
This compact granny flat sits atop an elegant garage on a discreet laneway on the Northern Beaches of Sydney. A tightly manipulated building envelope ensured Council compliance on a tight site.
This home, and its simply presentation to the street disguise the elegance and comfort that is so often missing in these pieces of gentle densification.
The floating home calls for a simple aesthetic, blank side walls are clad in dark standing seam to match the roof while the more visible long elevations are a blackbutt cladding treated to age over time. The garage below is made from a split face concrete block, both beautiful and practical at the same time. The contrast between the simplicity and heaviness of the base and the floating top works well. This building will definitely settle well into its new home over the first few years.
The industrial checkerplate staircase provides for a dramatic entry with sky views before arriving on the shielded entry deck.
The home is third certified passivhaus in Sydney (see the first one here). The timber/aluminium windows and door with their double glazing are part of a well insulated airtight building envelope. The heat recovery ventilation system ensures fresh air 24/7 although the doors can often be found open a gorgeous autumn day.
Extensive use of timber is both a more sustainable option and comforting in the compact space. The treetop views afforded by the elevated position give this granny flat a sense of space that belies its true size.
At the 2020 Building Designers Association of Australia National Design Awards, PassivLaneway was awarded the Chris Reardon Memorial Award for residential sustainable buildings and the Hyne Timber Industry Partner Award.
More information on the property is available here.
Project Members
Architects & Passivhaus Consultants: Envirotecture
Builder: Dave Selby, IMAC Developments
Structural engineer: Tall Ideas
Blower door tests: Peter Shea
Blower Door Services: Landscape architect: Elke Haege
PH Certifier: Clare Parry, Grun Consulting
Thermal Envelope
Exterior Wall: Timber frame as service cavity, OSB, Wraptite SA, 50mm PIR, battens & cladding
Basement floor / floor slab: Suspended timber floor (insulated), OSB, hardwood flooring
Roof: Metal deck roofing, battens, Proctor HTS wrap, 150mm timber structure with polyester batts, 50mm PIR, battens, plasterboard
Frame: Logikhaus, Aluclad timber 68mm
Glazing: U g-value = 1.14 W/(m2K)
G -value: 64 %
Mechanical Systems
Ventilation: Zehnder, ComfoAir180 Heat recovery ventilation
PHPP VALUES
Air tightness: n50 = 0.52/h
Annual heating demand: 11 kWh /(m2a ) calculated according to PHPP
Heating load: 13 W/m2
PER demand (renewable Primary Energy): 46 kWh /(m2a ) on heating installation, domestic hot water, household electricity and auxiliary electricity calculated according to PHPP
Generation of renewable energy: 77 kWh /(m2a ) based on the projected area
Cooling load: 16 W/m2
Cooling and dehumidification demand: 23 kWh /(m2a ) calculated according to PHPP
APHA Members
Envirotecture design beautiful, sustainable buildings that work for you, your family or your business. With over 35 years’ experience in sustainable architecture, they can offer you a full range of building design and consulting services to deliver the best possible built outcome for your build.


