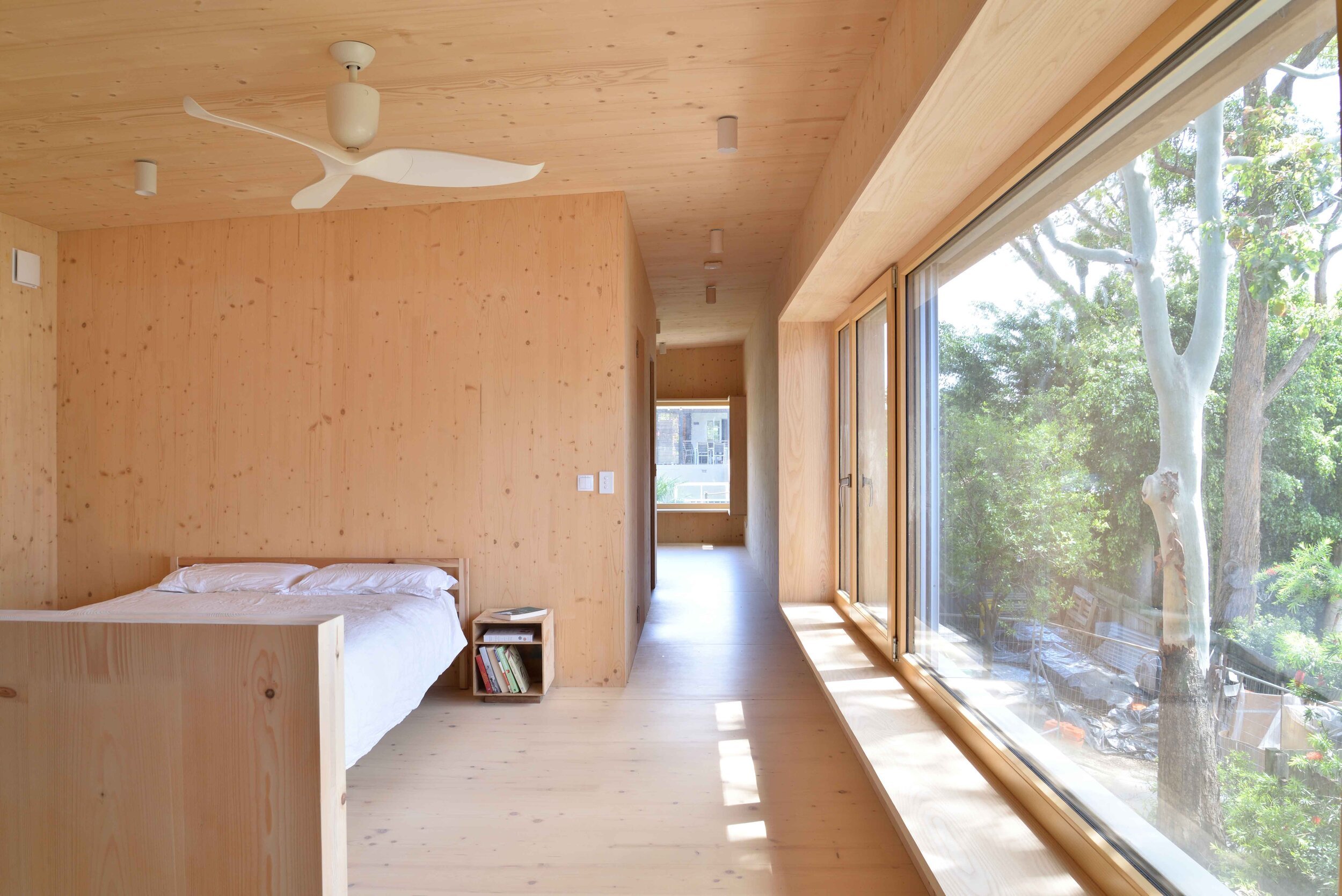Passive House Profile: CLT Passive House Extension
CLT Passive House Extension
This 2-storey extension in Balgowlah, NSW, to an existing house from the late 1920s was erected in a tight backyard while the client occupied the existing house.
Retaining the large established gum trees on site while maintaining privacy shaped the building form.
The cross-laminated timber (CLT) structure was prefabricated offsite, including the stair and cut-outs for lighting, power and equipment, and installed in just 15 hours.
The interior of the building features exposed timber walls, floors and ceilings that, in combination with the heat recovery ventilation system, will ensure a healthy natural indoor environment.
The external facade is clad in locally untreated Blackbutt timber battens left to naturally gray over time.
Thanks to Betti & Knut Architecture for this fantastic feature property. Find out more on their website. You can also watch the Video on Demand presentation from the South Pacific Passive House Conference 2020 on CLT here.
Balgowlah CLT Passivehouse was chosen as a finalist in the 2021 International Passivehouse Awards! Click here for more. There was also a fantastic article featuring this beautiful home in The Sydney Morning Herald here.
Click on the thumbnail images to see full size photographs and view the 15 hour CLT installation time lapse video below:
Architecture
Betti & Knut Architecture
Certifier
Detail Green
Craftsperson
Conor Murphy
Building Physics
Laros Technologies














