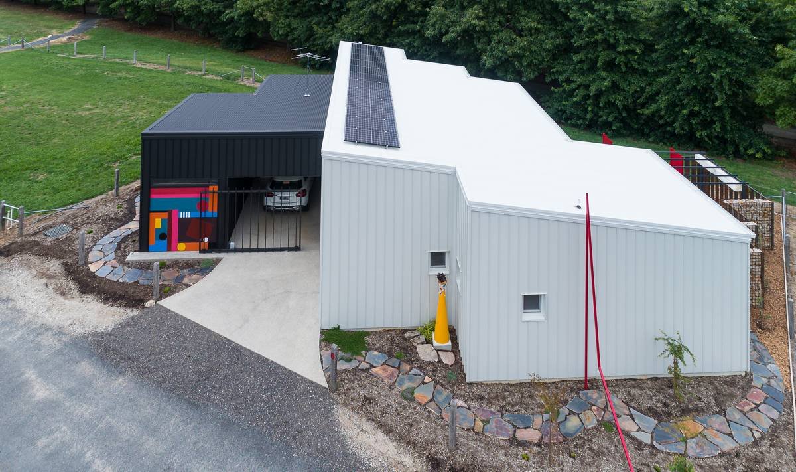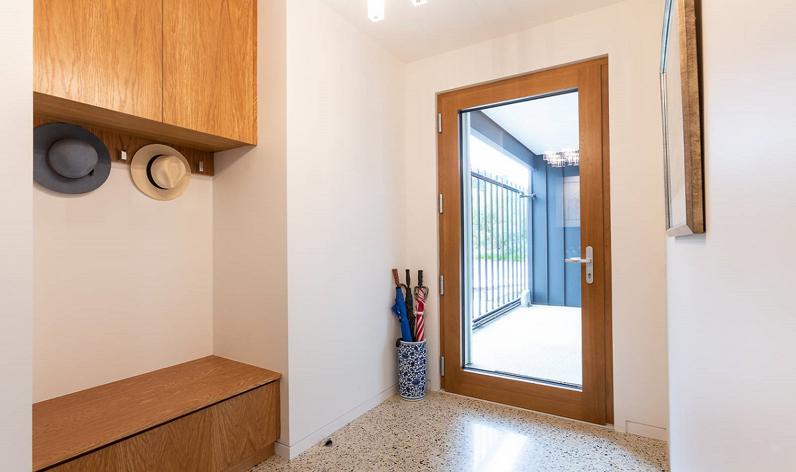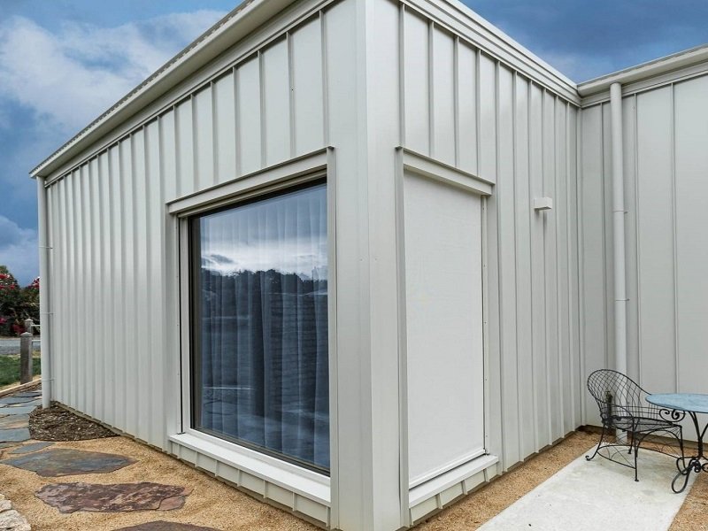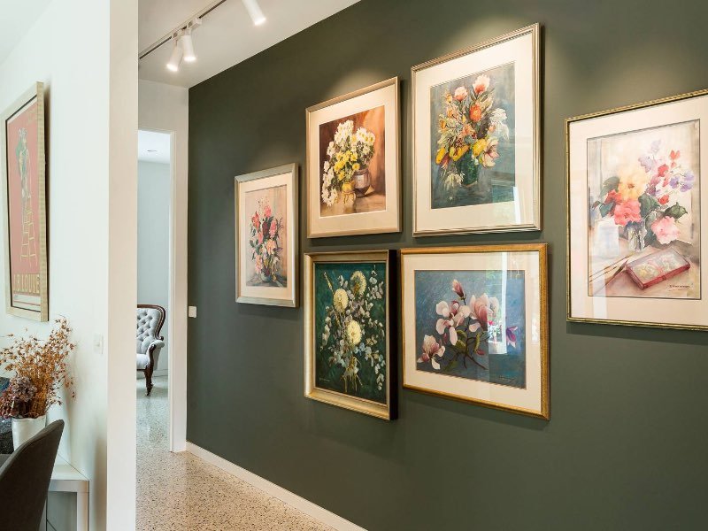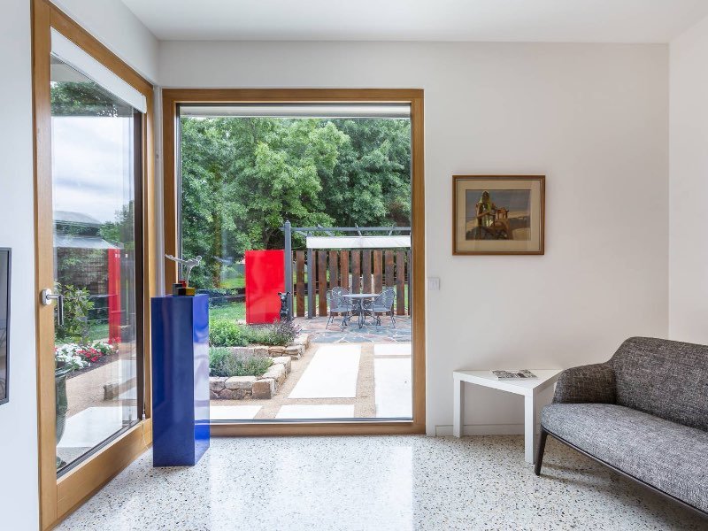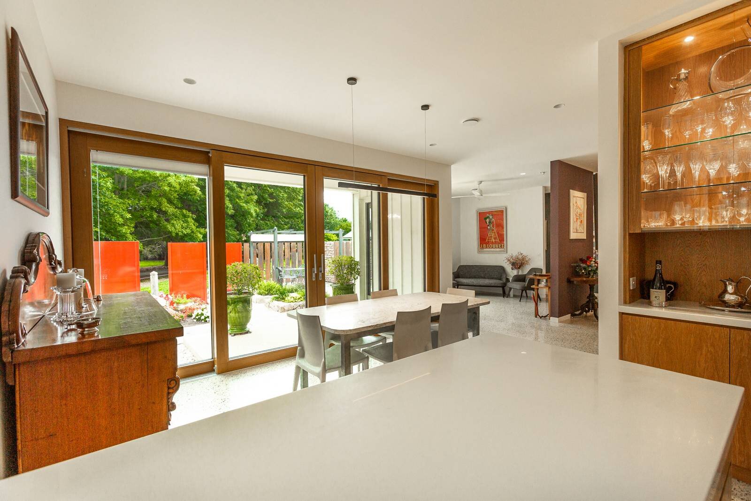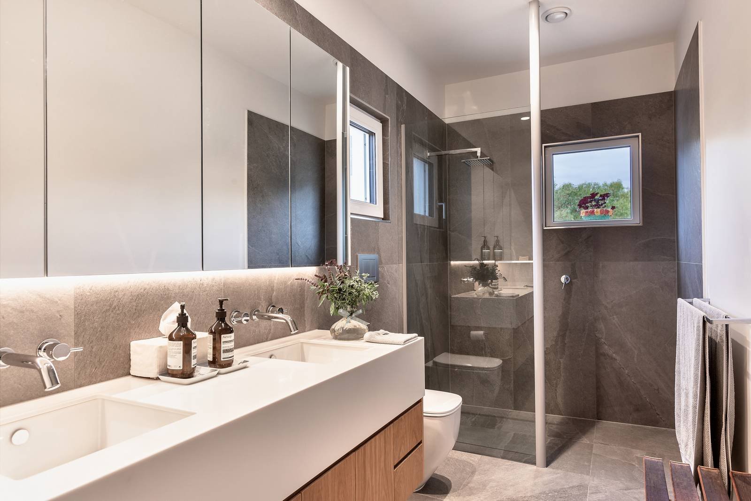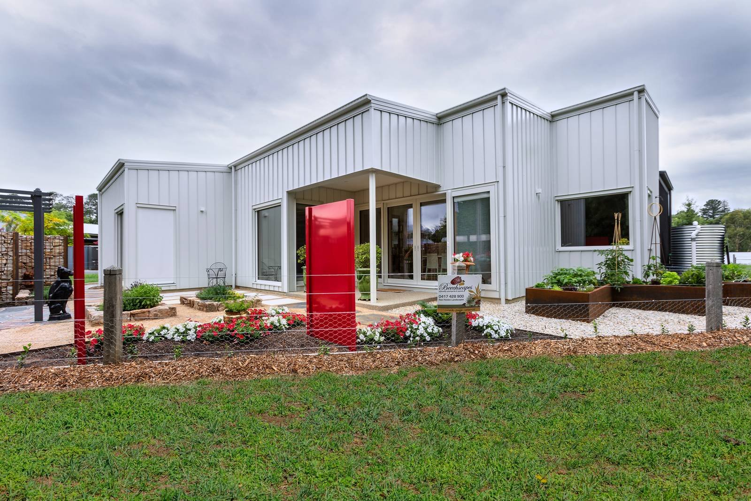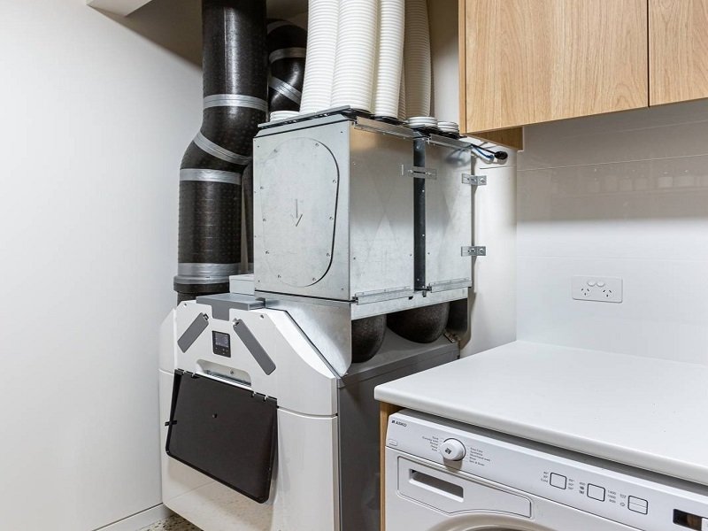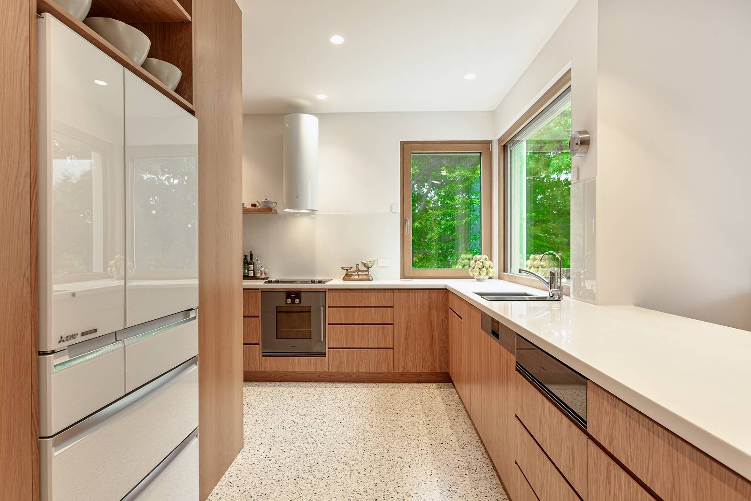Nam Shing Lane
Description: Passive House Standard
Building Type: Detached single family house
Location: Beechworth, Victoria, 3747
Number of Apartments/Units: 1
Treated Floor Area According to PHPP: 188m2
Construction Type: Timber frame on Concrete slab, metal clad over external PIR foam insulation.
Year of Construction: 2020
Description
This project was designed to meet the clients needs at a later stage of life. They downsized from a larger property with high maintenance, choosing a smaller block in a central area of Beechworth specifically to improve day to day access to services & shops and reduce the demands for gardening and upkeep.
After Ovens and King Builders were provided an architectural concept, they set about completing the construction plans with the requisite detailing to achieve the rigorous Passive House Standard of construction. Superior performance of the home is attributed to a grid-connected 4kw photo voltaic power supply system; external wall insulation of 100mm PIR foam, battened and fitted with Colorbond Enseam wall claddings and triple glazed, aluminium/timber composite windows. The thermal performance of the windows, minimising air movement and heat gain and loss, is a key factor in the success of the building.
Materials reflect the overall high quality of construction and demonstrate energy efficient homes do not compromise on design possibilities or the level of finish. Click here for more information on the property.
Passionate about sustainability, thoughtful design and quality workmanship, Ovens & King Builders has delivered a compact home of the highest performance and finish. This home was awarded the HIA Australian GreenSmart Home of the Year 2021.
Special Features
Compact design on a smaller lot, reducing impacts of materials manufacturing, energy consumption and land availability
Passive house presents very tangible and immediate benefits to the Home owner;
- The temperature inside is always the same, Passive houses reduce heat losses in winter and prevent heat inputs in summer, establishing the ideal temperature throughout the house.
- The temperature is comfortable in all parts of the house, the combination of insulation implanted in the home with the Heat recovery ventilation system allows all the rooms to have the same temperature and is also within the comfort parameters.
- Passive House reduces your heating expense by more than 90%, the superior level of insulation combined with the latest window technologies mean it will not be necessary to produce almost any heating or cooling. The air conditioning and artificial ventilation that may be needed is produced with very efficient systems.
- The passive solar orientation will adapt to the sun, to make the most of all the solar benefits and natural light, also avoiding summer overheating.
- Reduces your CO2 emissions by more than 90%, minimising polluting emissions that cause climate change.
- Great acoustic insulation from outside noise is provided by triple glazed windows with a double air chamber. This not only serves as thermal insulation but also makes outside noise virtually imperceptible.
- The installation of a ventilation system produces a totally controlled air circulation, without currents or temperature changes, creating a pleasant sensation of comfort. The extracted air heats the new air in a very efficient way.
- Improvements in air quality; The filtered air avoids the presence of dust and pollen, which reduces the allergic reactions and the cleaning of the indoor dust. In addition, the low concentration of CO2 and volatile organic compounds reduces the feeling of fatigue and other ailments.
- The additional construction costs of a new passive house is only 10-15% on the overall price of the work, in exchange for a lifetime energy saving, unparalleled thermal comfort and a drastic reduction of emissions throughout the life of the building
Technical Details
Northern Orientation to Living areas. Carport and Service /Storage areas to the South
Waffle pod slab on insulated base of 100mm PIR foam, constructed with a speciality concrete designed with off white cement, white pigments and local gravels for a polished finish
External wall insulation of 100mm PIR foam, battened and fitted with Colorbond Enseam wall claddings
Windows sized for solar gain to the North, minimised glazed area to the South
Triple Glazed, aluminium /timber composite windows, certified for Passive House construction and imported from Poland by Logikhaus of Canberra. The thermal performance of these windows, minimising air movement and heat gain & loss is a key factor in the success of the building
uPVC windows, triple glazed, for Wet areas, Colour matched to the other windows.
Logikhaus powder coated, Integrated external blinds, remote controlled from inside
R10 Ceiling insulation over the House ceiling, overlapping the wall insulation to create a continuous thermal envelope
Hand framed stud walls in H2 termite resistant Laminated Veneer Lumber (LVL) timber, sealed internally and externally with Pro Clima intelligent breather membranes for air tightness
Challenges Faced
Ovens & King's first Passive House build came after extensive research and training. That placed them very well for delivering a great outcome.
The handling of the Triple Glazed Windows was more time consuming than they initially thought so there were definitely lessons learned there.
The Concrete slab was polished and they had to devise a local mix that met the clients desire for a light, white background. They worked with Mawsons Concrete to get a result that everyone was thrilled with.
The site was very small and the street is not wide, so they were fortunate with access from the vacant blocks next door.
Favourite Features
The client's passion for achieving something out of the ordinary in every way. They were an inspiring presence throughout the build and remain so to Ovens & King Builders today.
The Design/Build Process
Initially, the builders were invited into the project by a local Architect who was preparing Concept drawings for the build. After Ovens and King Builders were provided the architectural concept, they were asked to continue the job as a design and build project. They set about completing the construction plans with the requisite detailing to achieve the rigorous Passive House Standard of construction in conjunction with Luc Plowman of Detail Green, who allowed them to have great input into construction detailing.
The Brief
The clients are energetic, engaged in their community and wanted to provide an example to others about how housing can be energy efficient without compromising design possibilities or the level of finish internally.
The intent was to deliver a new home of the highest performance and finish possible, creating a model of sustainable and energy efficient construction of the highest order.
Project Members
Building Services: Ovens & King Builders
Drafting Services: Steve Oke of Ecological design
Windows: Logikhaus
Detailing & Technical Support: Harley Truong
HRV system: Fantech through local Contractor Valcomm
Certified Passive House Designer: Detail Green (Luc Plowman)
Certifier: Clare Parry PHCP (Devin Grant) provided their Pro Clima Membranes
Thermal Envelope
Exterior Wall: 90mm stud with R2.0 bulk insulation and 90mm PIR external insulation
Roof: metal deck roof with R10 bulk insulation
Glazing: U g-value = 0.53 W/(m2K)
Frame: Logikhaus, 88mm oak frames
Basement floor / floor slab: 100mm concrete slab with 225mm waffle pods and 100mm XPS insulation beneath
Mechanical Systems
Ventilation: Zehnder, Comfo Q 350
Heating installation: single 3.5KW split type reverse cycle heat pump
Domestic hot water: Sanden heat pump with storage tank outside the thermal envelope
PHPP Values
Climate: Warm, temperate
Air Tightness: n50 = 0.47/h
Annual Heating Demand: 15 kWh /(m2a ) calculated according to PHPP
Heating Load: 13 W/m2
Cooling Load: 10 W/m2
Cooling and Dehumidification Demand: 0 kWh /(m2a ) calculated according to PHPP
PER demand (renewable Primary Energy): 43 kWh /(m2a ) on heating installation, domestic hot water, household electricity and auxiliary electricity calculated according to PHPP
APHA Members
Ovens & King Builders have been building award winning homes in Victoria’s North East for over 35 years. Their signature homes are high quality, high value and energy efficient, custom designed to suit the needs, tastes and lifestyle of their valued clients.
Detail Green has significant industry experience in Sustainable Design, Construction and Energy Efficiency. They provide sustainability (ESD) solutions for both residential and commercial buildings and will collaborate with your design team to reduce your environmental footprint.


