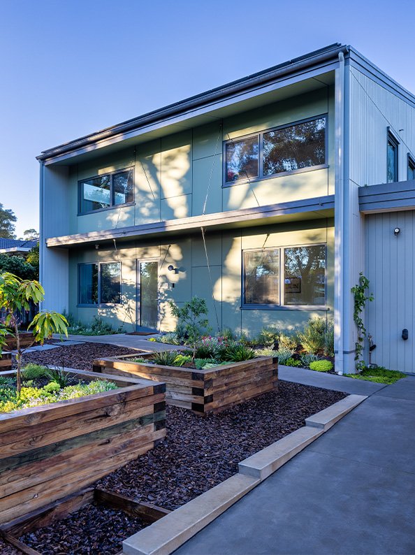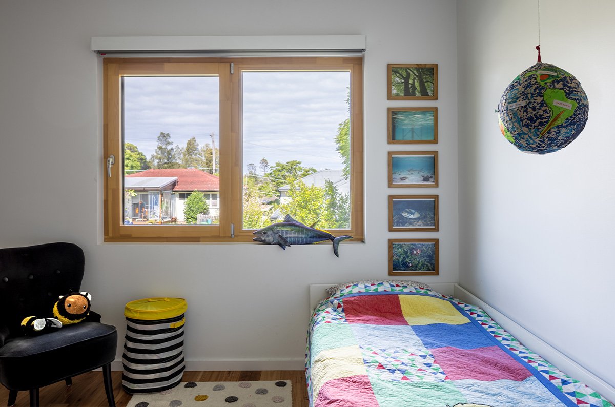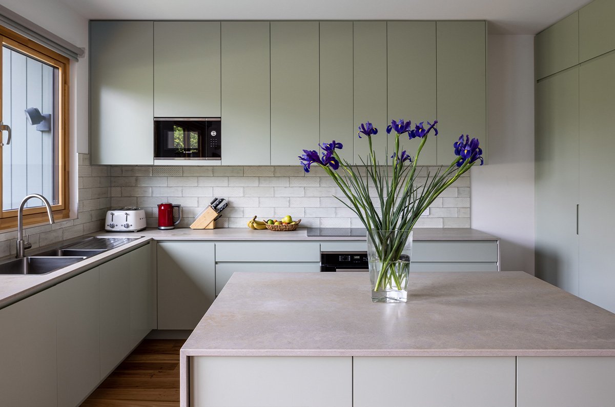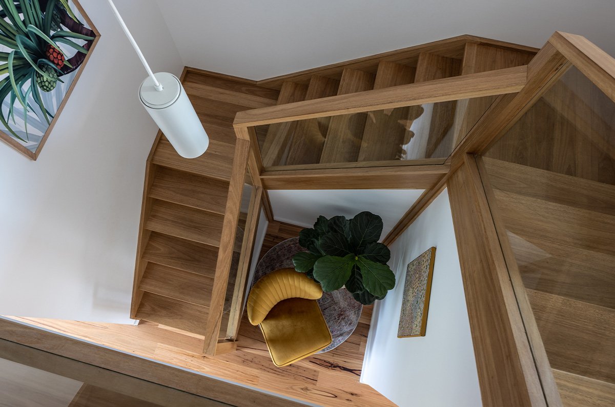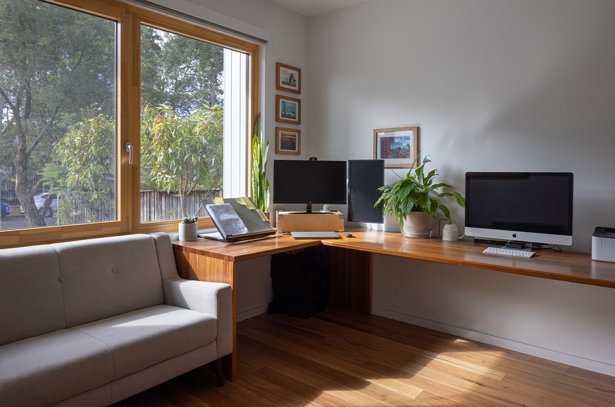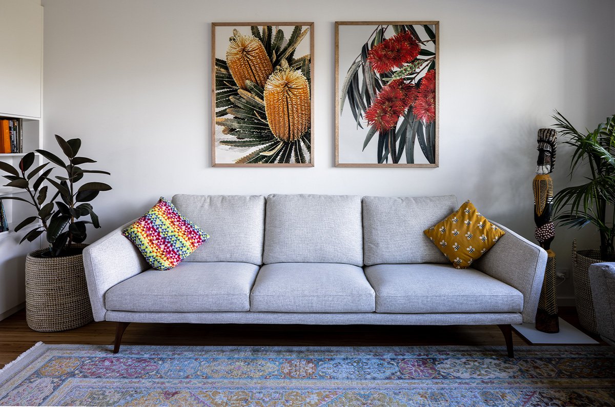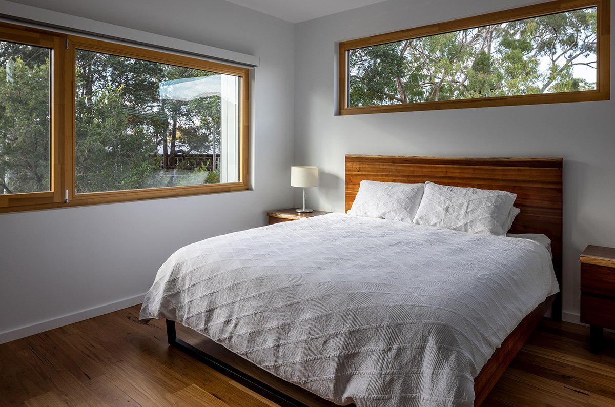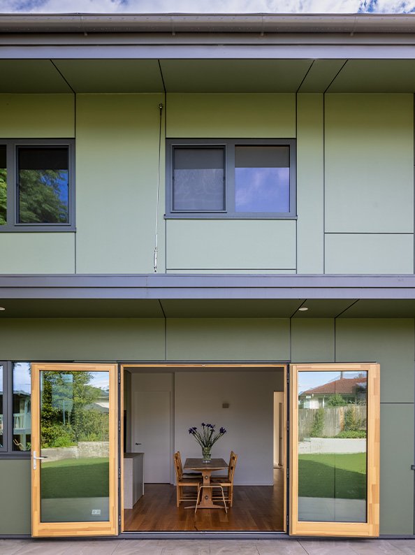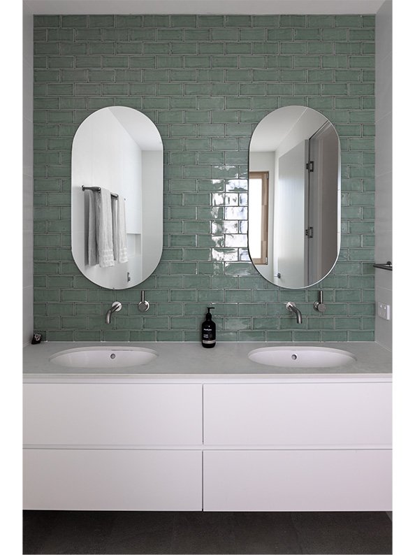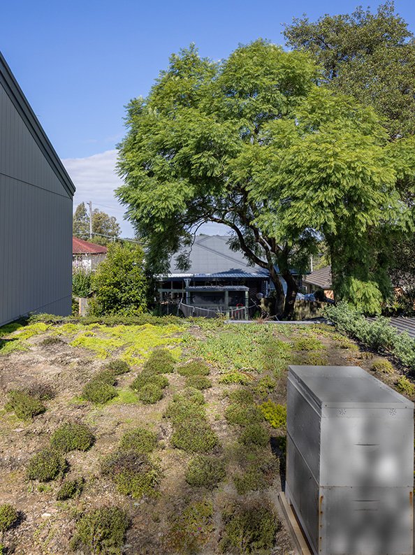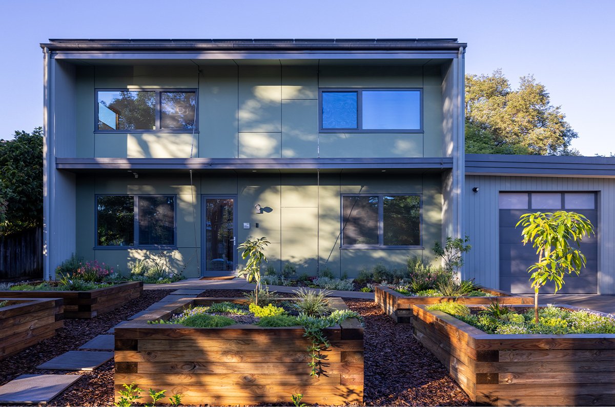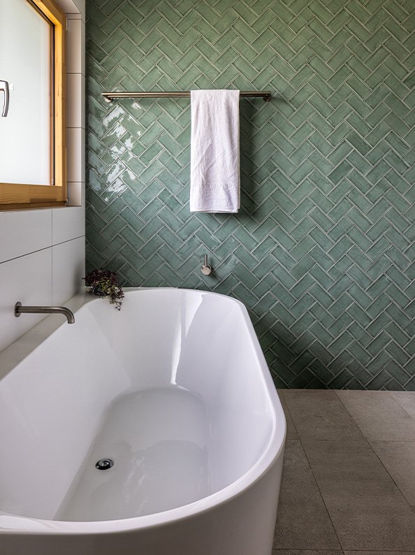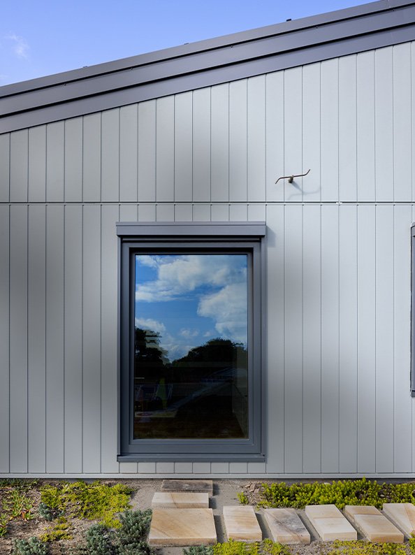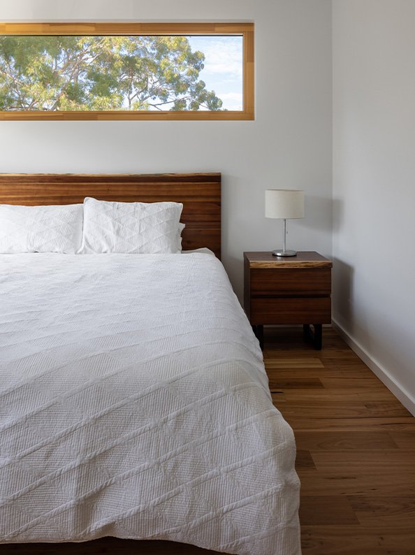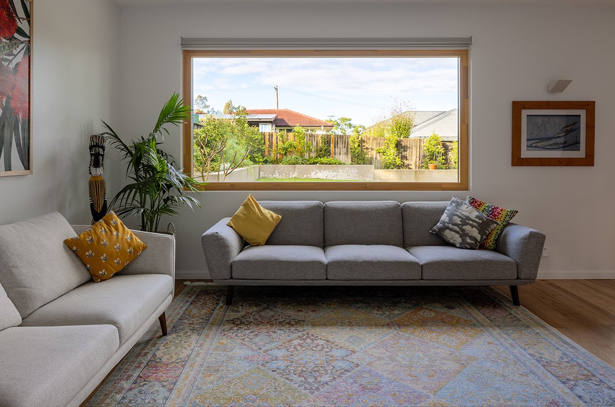PurePassiv
Description: Passive House Premium
Building Type: Detached single family home
Location: Asquith, NSW 2077
Number of Apartments/Units: 1
Treated Floor Area According to PHPP: 251m2
Construction Type: Timber Construction
Year of Construction: 2021
Description
PurePassiv is a pure expression of high-performance design. A street-to-north orientation will see the front yard dominated by food producing raised garden beds in front of an optimised façade that captures just enough solar heat for winter warmth. Located in the Northern Sydney suburb of Asquith, the design approach follows the simplicity of Passive House with simple geometry and optimised window openings yet also challenges the conventions of window placement.
A south facing rear yard creates a tension between solar access and contemporary lifestyles yet the robust modelling of PHPP allows for confidence that south facing glass can create the connections desired without compromising comfort and performance. A geometric facade emphasises the cubic form while a green roof and climbing landscape soften the home into its surrounds.
The build features the CarbonLite PassivHaus Certified modular wall and roof panel system, and a simple built form in order to achieve the air tightness criteria. The photovoltaics cover the entire north roof, again, sized perfectly to maximise electricity production for both home and (future) vehicle, plus some extra for giving back. A green roof over the garage will provide a beautiful outlook from the second living space while also providing a home for beehives and a native garden.
The home is the first certified Passive House Premium building in NSW. It is also a pilot project in the GreenStar Homes program. The blower door test result was 0.35ACH50. This house is the fruition of a lot of dreaming, planning and saving, and it's exciting to share it with you as it now becomes home to Chris and his family.
Project Members
Architecture: Envirotecture
Building Services: Envirotecture
Building Physics: Envirotecture
Certifier: Clare Parry - grünconsulting
Craftsperson/Parties Involved: Superior Constructions
Thermal Envelope
Exterior Wall: 90mm insulated timber frame (Carbonlite)
Roof: 240mm insulated timber structure
Glazing: PressGlass Silverstar 4CN/18Ar/*4 4/4 (26) Solar Control
Frame: Logikhaus, Logikhaus timber/aluminium
Basement floor / floor slab: Concrete slab with slab edge insulation only
Mechanical Systems
Ventilation: Zehnder, Q350
Heating installation: 5.2kW Mitsubishi Electric reverse cycle air conditioner
Domestic hot water: Reclaim Heat Pump
PHPP Values
Climate: 5: Warm
Air Tightness: n50 = 0.4/h
Annual Heating Demand: 7 kWh /(m2a ) calculated according to PHPP
Heating Load: 8 W/m2
Cooling Load: 9 W/m2
Cooling and Dehumidification Demand: 2 kWh /(m2a ) calculated according to PHPP
PE Demand (Non-Renewable Primary Energy): 23 kWh /(m2a ) on heating installation, domestic hot water, household electricity and auxiliary electricity calculated according to PHPP
Generation of renewable energy: 175 kWh /(m2a ) based on the projected area


