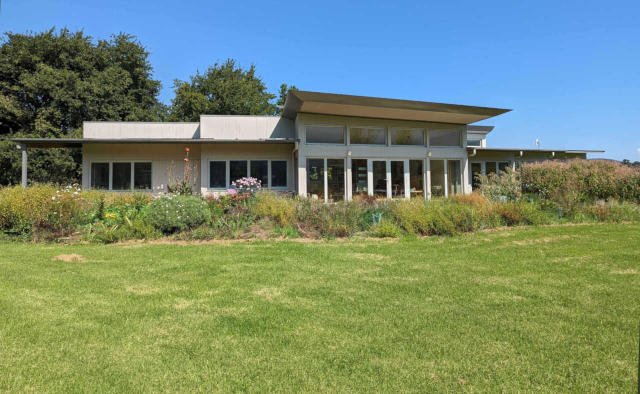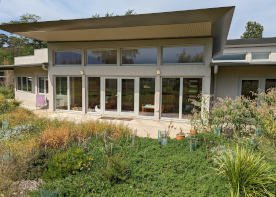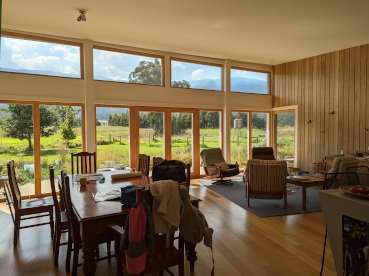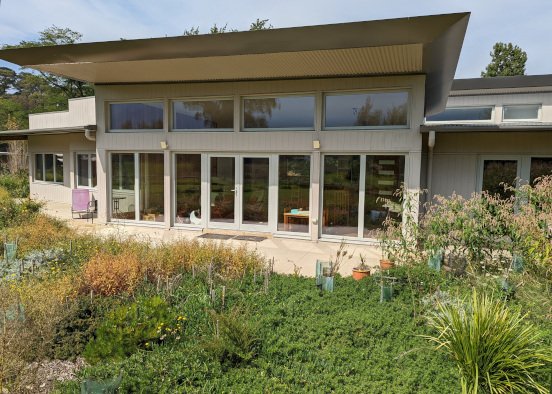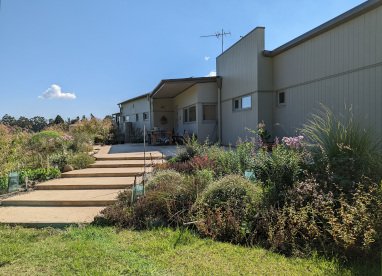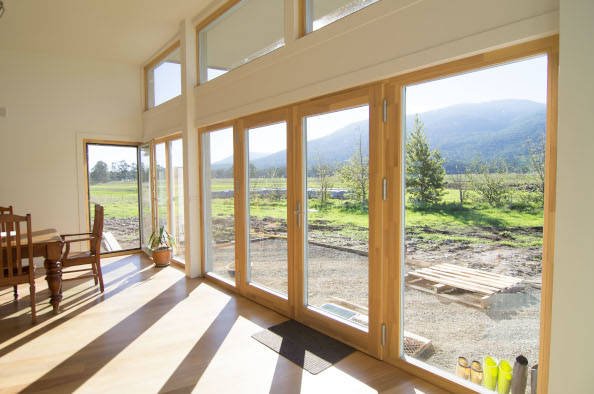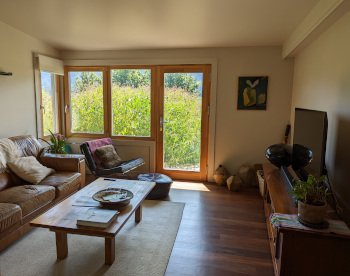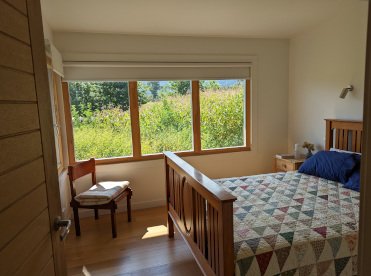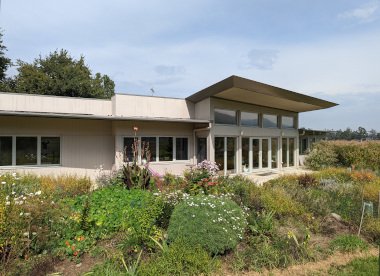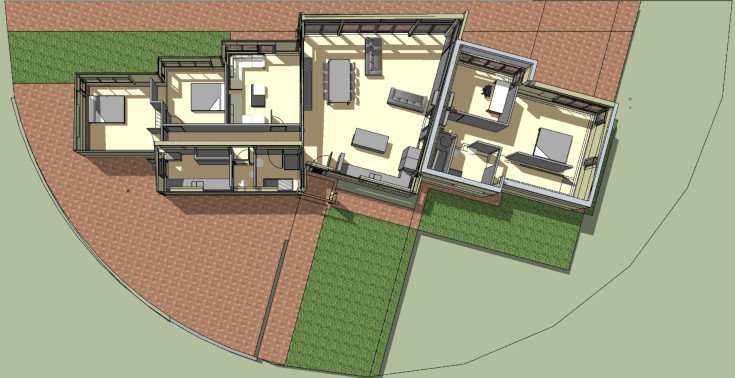Yarramead
Description: Certified Passivhaus Plus
Building Type: Rural detached house
Location: Wesburn Victoria 3095
Number of Apartments/Units: 1
Treated Floor Area According to PHPP: 179 m2
Construction Type: Standard timber frame, SIP roofing
Year of Construction: 2018
Brief
Yarramead: On the banks of the Yarra river in rural Victoria. As well as the usual benefits of Passivhaus Design, a principal motivation for these owners was avoiding poor air quality that contributes to asthma.
Description
The design sweeps round so that all three living rooms and three bedrooms can take in views to the hills of the Yarra Ranges. Placing the p.v. array on the shed freed the main roof to slope away from the sun and provide high glazing on the side facing the views. Australian standard timber frame construction was used with external wall insulation under the cladding. Also complies with Liveable Housing Standard, flood and bushfire requirements. More information is available here.
Special Features
Splayed plan provides panoramic views, while cantilever capabilities of the SIP roofing are used to maintain correct shading.
Favourite Features
All six living areas have panoramic views to the Yarra Ranges.
The Brief
A house that would provide comfort and healthy air quality.
Project Members
Architecture: David Halford 5c Sustainable Building Design
Building services: David Halford 5c Sustainable Building Design
Building physics: David Halford 5c Sustainable Building Design
Builders: Granted Constructions
Engineers: RMG
HRV: Fantech
Windows: LogikHaus
PH Certifier: Clare Parry
Thermal envelope
Exterior wall: Standard 90mm timber frame with PIR insulation behind cladding
U-value: 0.372 W/(m2K)
Basement floor / floor slab: Concrete slab insulated below
U-value: 0.368 W/(m2K)
Roof: Structural insulated panels
U-value: 0.106 W/(m2K)
Window Frames: LogikWin Aluclad timber.
U w-value: 1.3 W/(m2K)
Glazing: Triple glazing
U g-value: 0.58 W/(m2K)
G -value: 0.53
Entrance door: LogikWin entrance door
U d-value: 1.4 W/(m2K)
Mechanical systems
Ventilation: Zhender, ComfoAir 550
Heating installation: No dedicated heating system other than revere cycle air conditioning
Domestic hot water: Sanden Eco Heat Pump split system
Additional information
Ecological aspects Rainwater harvesting. Solar electricity (PHPlus).
PHPP values
Air tightness: n50 = 0.3/h
Annual heating demand: 7 kWh /(m2a ) calculated according to PHPP
Heating load: 8 W/m2
PER demand (renewable Primary Energy): 30 kWh /(m2a ) on heating installation, domestic hot water, household electricity and auxiliary electricity calculated according to PHPP
Generation of renewable energy: 49 kWh /(m2a ) based on the projected area.


