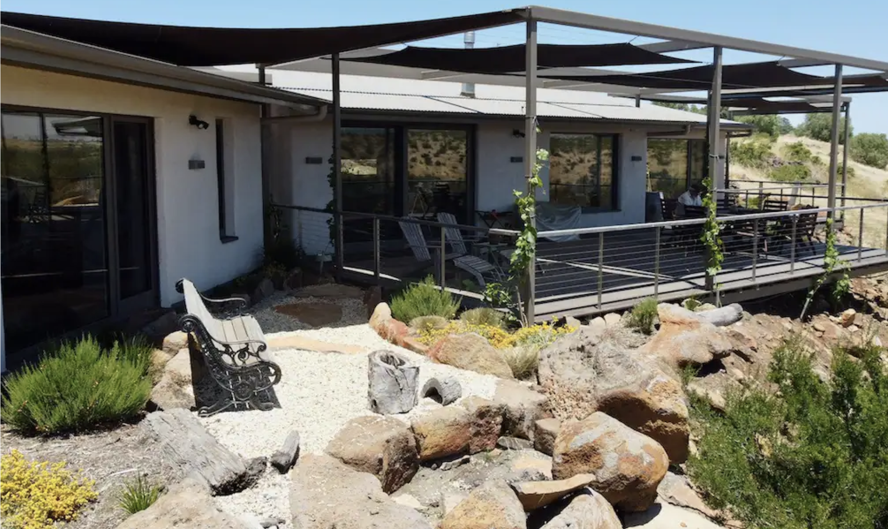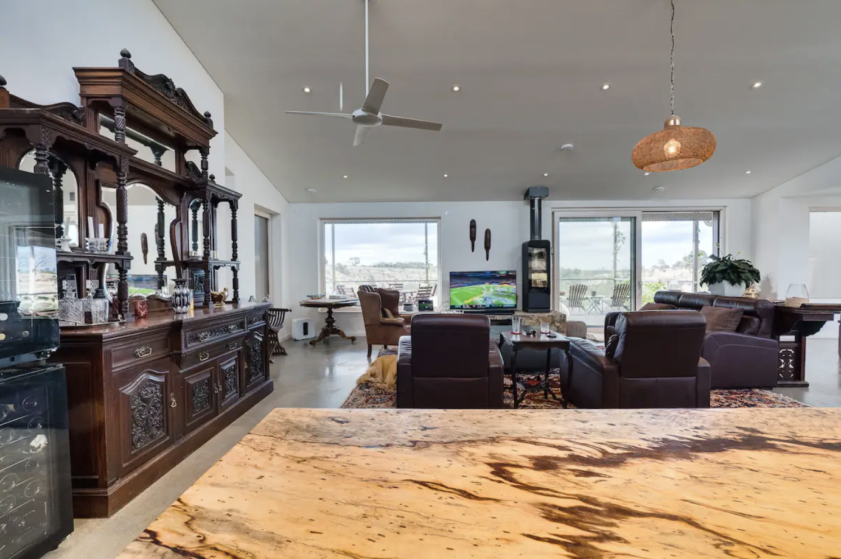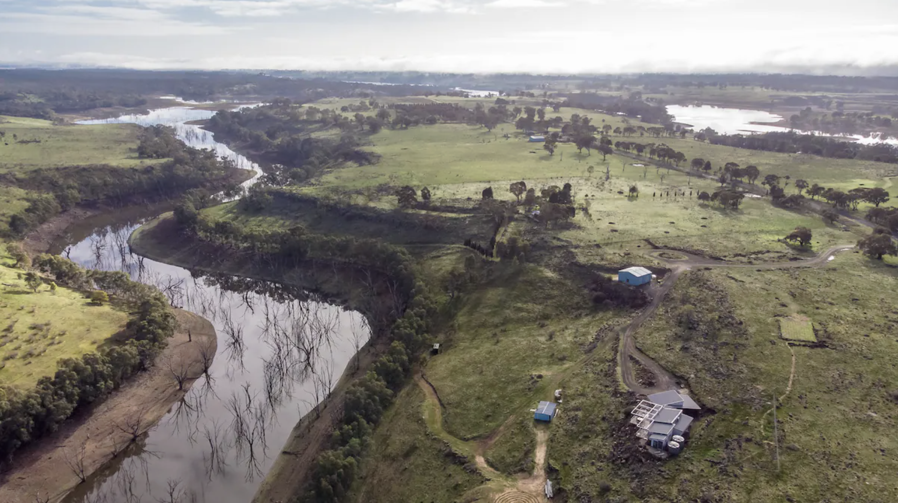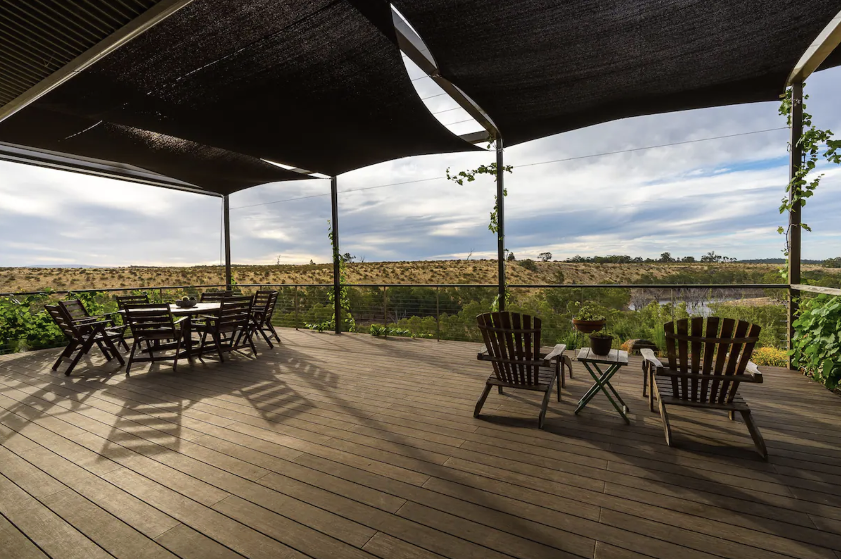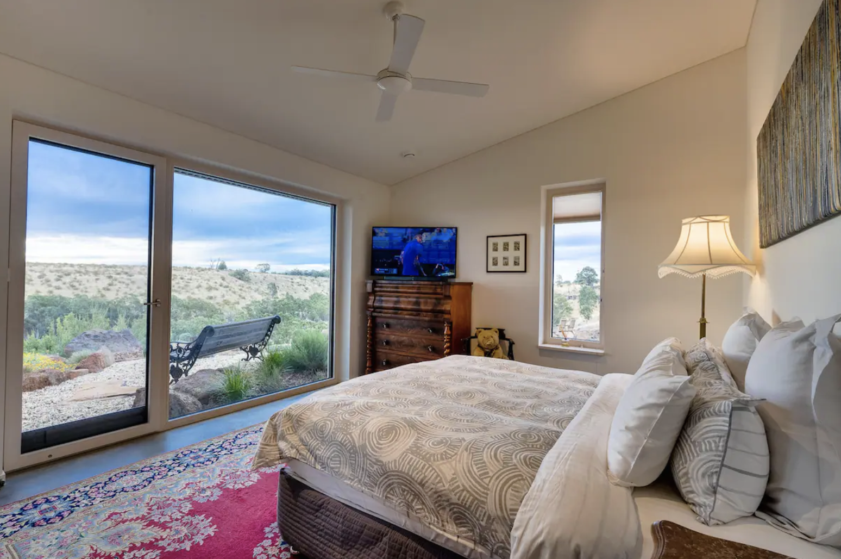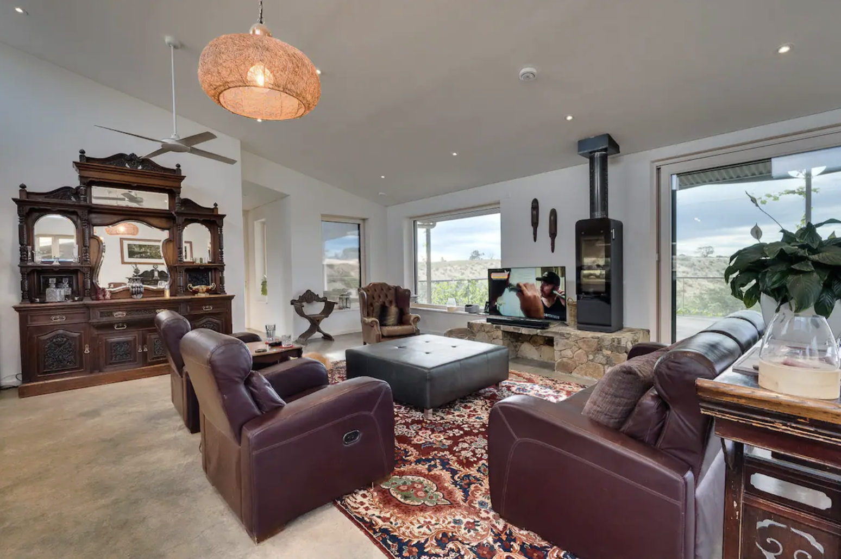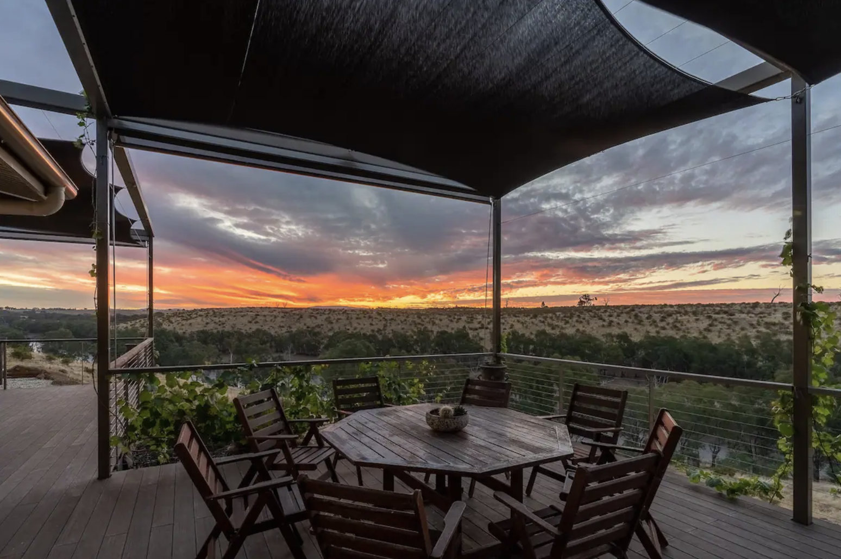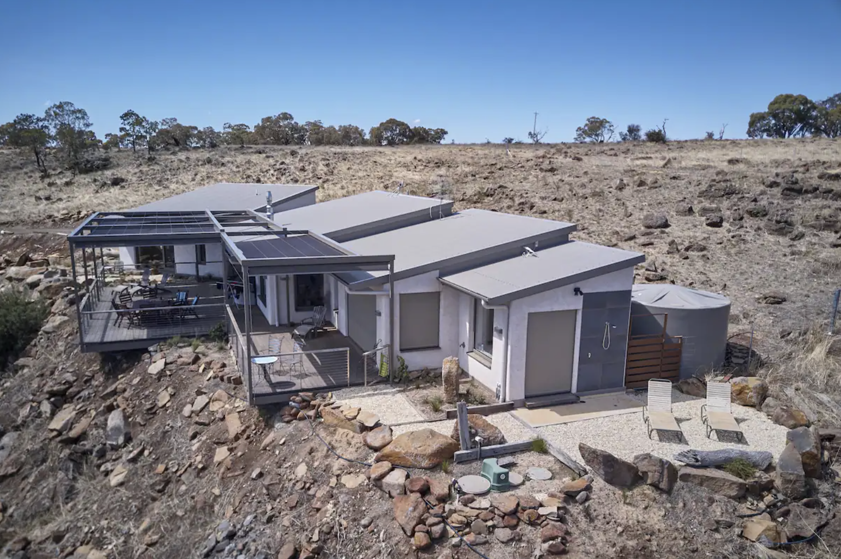Noonameena
Description: Certified Low Energy Building
Building Type: Detached single family house
Location: Redesdale, VIC 3444
Number of Apartments/Units: 1
Treated Floor Area According to PHPP: 179 m2
Construction Type: Timber construction
Year of Construction: 2017
Description
A strawbale house sitting on a site cut into a rocky slope overlooking a nearby river. It features extensive glazing to maximise morning light and ideallic views. More information is available on the property here.
Project Members
Architecture: Urban Perspective - David Rayson
Building services: Fantech (Aust.) Pty Ltd
Building physics: H3space - Harley Truong
Builders: Stuart Lee
Thermal envelope
Exterior wall: Strawbales 350mm (055) with lime render 45mm (0.5) on the exterior and an airtight membrane, 45mm service cavity and 10mm plasterboard on the interior.
U-value: 0.155 W/(m2K)
Basement floor / floor slab: Concrete slab 100mm with 300mm EPS pods underneath (044) 50mm x 400mm XPS on external vertical edge of slab
U-value: 0.632 W/(m2K)
Roof: Sandwich panel roof made from 200mm EPS (044) between 0.42mm steel sheets. Below are 90mm fibreglass batts (036) and 10mm plasterboard 120mm cacvity with r2.5 90mm rockwool batts
U-value: 0.141 W/(m2K)
Window Frames: LogikWin Upvc frames
U w-value: 0.9 W/(m2K) Sandwich panel roof made from 200mm EPS (044) between 0.42mm steel sheets. Below is a 120mm cavity with 90mm fibreglass batts (036) and 10mm plasterboard
U-value : 0.141 W/(m2K)
Frame: Doepfner, Timber Aluminium Spruce 78mm profile Tilt and turn windows, swing doors and lift and slide doors.
U w-value : 0.92 W/(m2K)
Glazing: Saint Gobain Planitherm triple glazing with 14/16/18mm argon filled cavities and low E glass. Swisspacer Ultimate warm edge spacers.
U g-value: 0.6 W/(m2K)
G -value: 54 %
Entrance door: Timber Aluminium glazed door - spruce
U d-value: 1.4 W/(m2K)
Mechanical systems
Ventilation: Zehnder, ComfoAir Q350 ventilation unit with eff. specif. heat recovery efficiency: 86%
Heating installation: ‘Bionic’ standalone wood fire with externally sourced fresh air and external draft from triple skin double cowled flue and reverse cycle split system heat pump
Domestic hot water: Sanden heat pump
Additional information
Other: Cooling & dehum. demand: 8 kWh/(m²a)
Cooling load: 17 W/m²
PHPP values
Air tightness: n50 = 1/h
Annual heating demand: 23 kWh /(m2a ) calculated according to PHPP
Heating load: 18 W/m2
PE demand (non-renewable Primary Energy): 81 kWh /(m2a ) on heating installation, domestic hot water, household electricity and auxiliary electricity calculated according to PHPP


