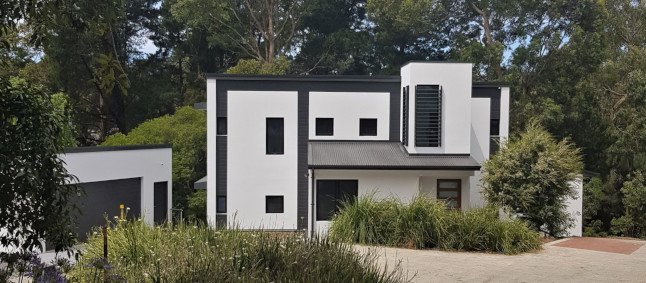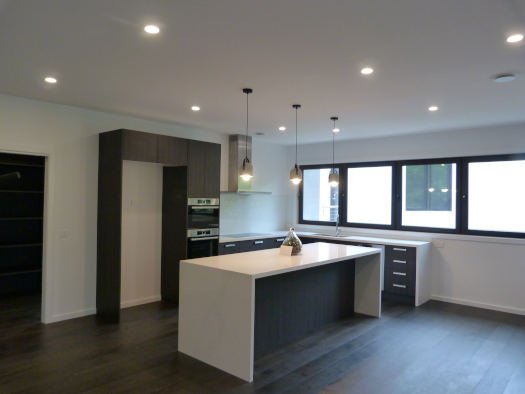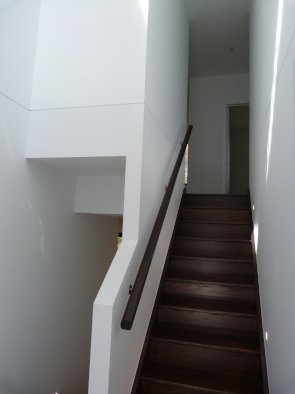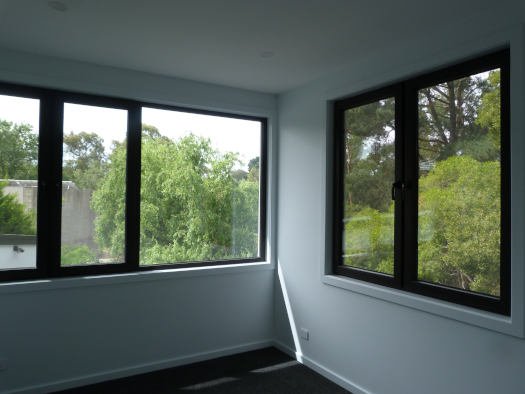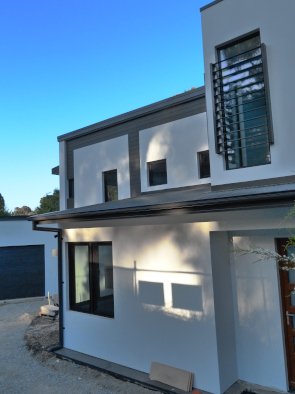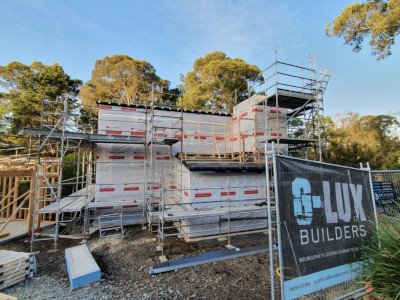Wisteria
Description: Certified Passive House Plus
Building Type: Suburban house
Location: Warranwood, Melbourne 3134
Number of Apartments/Units: 1
Treated Floor Area According to PHPP: 207m2
Construction Type: Standard timber frame prefabricated off site, with bushfire rated rendered insulation
Year of Construction: 2020
Brief
Provide the same accommodation as the previous design at a lower cost.
Description
A multi-level house on a very difficult site falling steeply from the road and subject to high bushfire risk. An example of how Passive House can be achieved while also reducing construction costs. Due to the expensive substructure required to deal with the slope, the design the owners had previously obtained was above their budget. By creating a design that works with the contours, the same accommodation has been provided at a lower cost but also enhanced to Passive House Plus standard. The house is on three levels with the entrance at the intermediate level to make access from the street easier and minimise retaining walls. Construction is standard timber frame walls, roof and suspended timber floors. The exterior including roofing, rendered insulation cladding and Upvc windows comply with “BAL40” (very high bushfire resistance) requirements. Minimising the footprint and aligning with contours provided a more cost-effective and thermally efficient envelope.
Special Features
This project illustrates how Passive House design can reduce construction costs by creating a more efficient envelope. I was grateful that the owners and the builders put their trust in me to meet their requirements knowing that I only accept projects that are to be Passive House Certified.
Challenges Faced
The steep slope, difficult access and BAL40 bushfire rating were challenges that had prevented a house being built on this site in the past. Working with the builder GLux enabled these problems to be overcome in a cost effective way while also achieving Passive House Plus.
Details on the Design/Build Process
The owners had already obtained a design and permits for construction but were unable to obtain a quote within their budget. Glux suggested that they work with me to prepare a design that would be within budget. This was achieved by providing the same accommodation with a more compact plan that worked with the contours to minimise expensive retaining walls and use cost-effective construction methods. By working with the builder it was possible to check the cost implications of design proposals.
Project Members
Architecture: David Halford 5c Sustainable Building Design
Building services: David Halford 5c Sustainable Building Design
Building physics: David Halford 5c Sustainable Building Design
Builder: G Lux
Engineers: Shackleford Structural
HRV: Fantech/Passivtech
BAL40 Windows: Blue Sky
Air tests: Efficiency Matrix
Thermal envelope
Exterior wall: Standard 90mm prefabricated timber frame with bushfire rated rendered insulation cladding
U-value: 0.183 W/(m2K)
Basement floor / floor slab: Suspended timber with PIR insulation and particleboard deck
U-value: 0.35 W/(m2K)
Roof: Standard timber trusses with glasswool insulation
U-value: 0.085 W/(m2K)
Window Frames: Kommerling Upvc frames, Kommerling bushfire rated Upvc
U w-value: 1.1 W/(m2K)
Glazing: Triple glazing
U g-value: 0.7 W/(m2K)
g -value: 5 % and BAL40 double glazing
U g-value: 1.36 W/(m2K)
g -value: 5.4% U
Entrance door: Kommerling Upvc door
U d-value: 1.16 W/(m2K)
Mechanical systems
Ventilation Zhender, ComfoAir 550
Heating installation: No dedicated heating system other than revere cycle air conditioning
Domestic hot water: Sanden Eco Heat Pump split system
Additional information
Ecological aspects: Rainwater harvesting. Solar electricity (PHPlus). Minimised footprint.
PHPP values
Air tightness: n50 = 0.38/h
Annual heating demand: 10 kWh /(m2a ) calculated according to PHPP
Heating load: 11 W/m2
PE demand (non-renewable Primary Energy): 75 kWh /(m2a ) on heating installation, domestic hot water, household electricity and auxiliary electricity calculated according to PHPP
PER demand (renewable Primary Energy): 34 kWh /(m2a ) on heating installation, domestic hot water, household electricity and auxiliary electricity calculated according to PHPP Generation of renewable energy 165 kWh /(m2a ) based on the projected area


